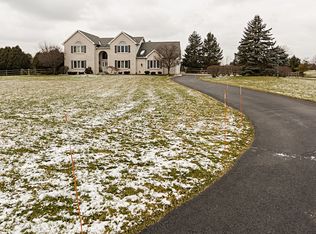Sold for $549,900 on 09/22/23
$549,900
3833 Herr Rd, Sylvania, OH 43560
4beds
3,019sqft
Single Family Residence
Built in 1997
3.2 Acres Lot
$574,900 Zestimate®
$182/sqft
$3,674 Estimated rent
Home value
$574,900
$540,000 - $609,000
$3,674/mo
Zestimate® history
Loading...
Owner options
Explore your selling options
What's special
Have you been dreaming of escaping the Sylvania HOA for your own personal oasis? Here is your chance! This 4 (possibly 5) bed home has loads of natural night and a magnificent basement! This 3.2 acre lot with city water and both attached and detached garages is a rare find! Enjoy a good book on the composite deck while watching sunsets over your pond view. The inviting floor plan includes a main floor bedroom, laundry, and expansive kitchen. The show stopping basement features almost a full kitchen, bar, lounging area, and more. It is made for entertaining. Sellers are motivated!
Zillow last checked: 8 hours ago
Listing updated: October 13, 2025 at 11:47pm
Listed by:
Amanda Gagliano 419-320-3352,
The Danberry Co.
Bought with:
Nancy Brown, 2018005755
RE/MAX Preferred Associates
Source: NORIS,MLS#: 6102507
Facts & features
Interior
Bedrooms & bathrooms
- Bedrooms: 4
- Bathrooms: 4
- Full bathrooms: 2
- 1/2 bathrooms: 2
Primary bedroom
- Features: Ceiling Fan(s), Tray Ceiling(s)
- Level: Main
- Dimensions: 18 x 13
Bedroom 2
- Features: Ceiling Fan(s)
- Level: Upper
- Dimensions: 20 x 15
Bedroom 3
- Features: Ceiling Fan(s)
- Level: Upper
- Dimensions: 14 x 13
Bedroom 4
- Features: Ceiling Fan(s)
- Level: Upper
- Dimensions: 14 x 14
Breakfast room
- Level: Main
- Dimensions: 12 x 11
Den
- Level: Main
- Dimensions: 12 x 12
Dining room
- Features: Formal Dining Room
- Level: Main
- Dimensions: 14 x 12
Family room
- Features: Dry Bar
- Level: Lower
- Dimensions: 24 x 34
Kitchen
- Level: Main
- Dimensions: 20 x 14
Living room
- Features: Vaulted Ceiling(s), Fireplace
- Level: Main
- Dimensions: 25 x 17
Heating
- Forced Air, Natural Gas
Cooling
- Central Air
Appliances
- Included: Dishwasher, Microwave, Water Heater, Dryer, Electric Range Connection, Refrigerator, Washer
- Laundry: Electric Dryer Hookup, Main Level
Features
- Ceiling Fan(s), Dry Bar, Eat-in Kitchen, Primary Bathroom, Separate Shower, Tray Ceiling(s), Vaulted Ceiling(s)
- Flooring: Carpet, Tile, Wood, Laminate
- Doors: Door Screen(s)
- Basement: Partial
- Has fireplace: Yes
- Fireplace features: Glass Doors, Living Room, Wood Burning
Interior area
- Total structure area: 3,019
- Total interior livable area: 3,019 sqft
Property
Parking
- Total spaces: 4
- Parking features: Asphalt, Attached Garage, Detached Garage, Driveway, Garage Door Opener
- Garage spaces: 4
- Has uncovered spaces: Yes
Features
- Levels: One and One Half
- Patio & porch: Deck
- Waterfront features: Pond
Lot
- Size: 3.20 Acres
- Dimensions: 215 x Irr
Details
- Parcel number: 7829379
- Other equipment: DC Well Pump
Construction
Type & style
- Home type: SingleFamily
- Architectural style: Traditional
- Property subtype: Single Family Residence
Materials
- Brick, Vinyl Siding
- Roof: Shingle
Condition
- Year built: 1997
Utilities & green energy
- Electric: Circuit Breakers
- Sewer: Septic Tank
- Water: Public
Community & neighborhood
Security
- Security features: Smoke Detector(s)
Location
- Region: Sylvania
- Subdivision: None
Other
Other facts
- Listing terms: Cash,Conventional,FHA,VA Loan
Price history
| Date | Event | Price |
|---|---|---|
| 9/22/2023 | Sold | $549,900$182/sqft |
Source: NORIS #6102507 Report a problem | ||
| 8/15/2023 | Contingent | $549,900$182/sqft |
Source: NORIS #6102507 Report a problem | ||
| 8/3/2023 | Price change | $549,900-4.3%$182/sqft |
Source: NORIS #6102507 Report a problem | ||
| 7/10/2023 | Price change | $574,900-1.7%$190/sqft |
Source: NORIS #6102507 Report a problem | ||
| 6/16/2023 | Price change | $584,900-2.5%$194/sqft |
Source: NORIS #6102507 Report a problem | ||
Public tax history
| Year | Property taxes | Tax assessment |
|---|---|---|
| 2024 | $10,503 +36.2% | $163,380 +59% |
| 2023 | $7,714 -0.1% | $102,760 |
| 2022 | $7,719 -2.4% | $102,760 |
Find assessor info on the county website
Neighborhood: 43560
Nearby schools
GreatSchools rating
- 6/10Central Elementary SchoolGrades: K-5Distance: 0.7 mi
- 6/10Sylvania Timberstone Junior High SchoolGrades: 6-8Distance: 0.3 mi
- 8/10Sylvania Southview High SchoolGrades: 9-12Distance: 2.1 mi
Schools provided by the listing agent
- Elementary: Central Trail
- High: Southview
Source: NORIS. This data may not be complete. We recommend contacting the local school district to confirm school assignments for this home.

Get pre-qualified for a loan
At Zillow Home Loans, we can pre-qualify you in as little as 5 minutes with no impact to your credit score.An equal housing lender. NMLS #10287.
Sell for more on Zillow
Get a free Zillow Showcase℠ listing and you could sell for .
$574,900
2% more+ $11,498
With Zillow Showcase(estimated)
$586,398