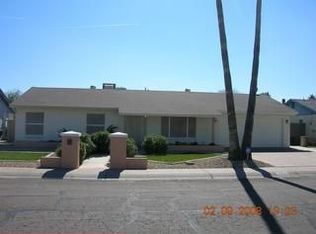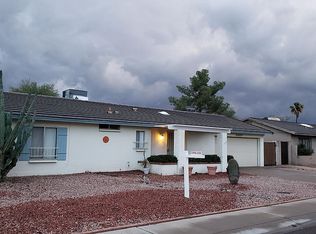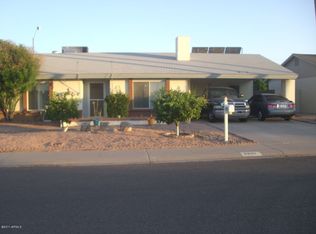Sold for $450,000
$450,000
3833 E Wethersfield Rd, Phoenix, AZ 85032
3beds
2baths
1,920sqft
Single Family Residence
Built in 1977
7,933 Square Feet Lot
$443,500 Zestimate®
$234/sqft
$2,649 Estimated rent
Home value
$443,500
Estimated sales range
Not available
$2,649/mo
Zestimate® history
Loading...
Owner options
Explore your selling options
What's special
This charming 3-bedroom residence welcomes you with a tranquil living room showcasing crown moulding, a soothing palette, and wood-look flooring. Create lasting memories in the family room, complete with plush carpeting and an inviting fireplace for cozy evenings. The kitchen features granite counters, ample wood cabinetry, a handy pantry, stainless steel appliances, and a peninsula with a breakfast bar for casual meals. The primary bedroom offers an ensuite with double sinks and a practical walk-in closet. Spend relaxing afternoons in the backyard, boasting a covered patio, a stone-clad grill, and stylish pavers. Conveniently located close to Roadrunner Park, Stonecreek Golf Club, delectable restaurants, and shopping options. Don't miss out on this one!
Zillow last checked: 8 hours ago
Listing updated: August 25, 2025 at 06:56pm
Listed by:
James D Dunning 602-561-2245,
Keller Williams Arizona Realty,
Jordan Dunning 480-338-9016,
Keller Williams Arizona Realty
Bought with:
Tyler Davis, SA688422000
Real Broker
Source: ARMLS,MLS#: 6842571

Facts & features
Interior
Bedrooms & bathrooms
- Bedrooms: 3
- Bathrooms: 2
Heating
- Electric
Cooling
- Central Air, Ceiling Fan(s)
Features
- High Speed Internet, Granite Counters, Eat-in Kitchen, Breakfast Bar, Pantry, 3/4 Bath Master Bdrm
- Flooring: Carpet, Laminate, Tile
- Has basement: No
- Has fireplace: Yes
- Fireplace features: Family Room
Interior area
- Total structure area: 1,920
- Total interior livable area: 1,920 sqft
Property
Parking
- Total spaces: 4
- Parking features: Garage Door Opener, Direct Access
- Garage spaces: 2
- Uncovered spaces: 2
Features
- Stories: 1
- Patio & porch: Covered, Patio
- Pool features: None
- Spa features: None
- Fencing: Block
Lot
- Size: 7,933 sqft
- Features: Dirt Back, Gravel/Stone Front, Grass Front
Details
- Parcel number: 16656157
Construction
Type & style
- Home type: SingleFamily
- Architectural style: Ranch
- Property subtype: Single Family Residence
Materials
- Painted, Block
- Roof: Composition
Condition
- Year built: 1977
Utilities & green energy
- Sewer: Public Sewer
- Water: City Water
Community & neighborhood
Location
- Region: Phoenix
- Subdivision: COLONIA DEL NORTE 2
Other
Other facts
- Listing terms: Cash,Conventional,FHA,VA Loan
- Ownership: Fee Simple
Price history
| Date | Event | Price |
|---|---|---|
| 10/29/2025 | Listing removed | $2,750$1/sqft |
Source: Zillow Rentals Report a problem | ||
| 10/17/2025 | Price change | $2,750-8.3%$1/sqft |
Source: Zillow Rentals Report a problem | ||
| 10/10/2025 | Listed for rent | $3,000+65.7%$2/sqft |
Source: Zillow Rentals Report a problem | ||
| 8/22/2025 | Sold | $450,000-5.3%$234/sqft |
Source: | ||
| 7/18/2025 | Price change | $475,000-2.1%$247/sqft |
Source: | ||
Public tax history
| Year | Property taxes | Tax assessment |
|---|---|---|
| 2025 | $1,747 +2.6% | $43,560 -1.3% |
| 2024 | $1,702 +2.1% | $44,130 +179.6% |
| 2023 | $1,667 -0.7% | $15,785 -44.8% |
Find assessor info on the county website
Neighborhood: Paradise Valley
Nearby schools
GreatSchools rating
- 5/10Desert Cove Elementary SchoolGrades: PK-6Distance: 1.6 mi
- 8/10Shadow Mountain High SchoolGrades: 8-12Distance: 1.6 mi
- 4/10Shea Middle SchoolGrades: 5-8Distance: 1.7 mi
Schools provided by the listing agent
- Elementary: Desert Cove Elementary School
- Middle: Shea Middle School
- High: Shadow Mountain High School
- District: Paradise Valley Unified District
Source: ARMLS. This data may not be complete. We recommend contacting the local school district to confirm school assignments for this home.
Get a cash offer in 3 minutes
Find out how much your home could sell for in as little as 3 minutes with a no-obligation cash offer.
Estimated market value
$443,500


