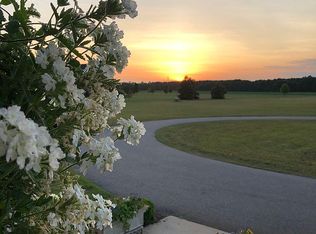Sold for $770,000
$770,000
3833 Cherrywood Rd, Florence, SC 29501
5beds
3,700sqft
Single Family Residence
Built in 2003
6.95 Acres Lot
$777,500 Zestimate®
$208/sqft
$3,600 Estimated rent
Home value
$777,500
Estimated sales range
Not available
$3,600/mo
Zestimate® history
Loading...
Owner options
Explore your selling options
What's special
Lovely 5 bedroom, 3.5 bath home with formal dining room, home office and sunroom. Gleaming hardwood floor in the foyer, home office, formal dining room, living room, kitchen, breakfast area and half bath. Pretty mill work throughout. Surround sound with thumper beneath first floor. Sunroom with tiled flooring and lots of windows. Kitchen offers granite counter tops, tiled backsplash, double oven, built in microwave, cook top, generous walk-in pantry and breakfast bar. Breakfast area with bayed window overlooks covered back porch and sprawling back yard. Master suite, located on the first floor, offers a tray ceiling, neutral carpet and private bath with dual vanities, garden tub, spacious tiled shower and walk-in closet with built-ins. On the second floor you'll find a generous landing at the top of the stairs, a cat walk overlooking the living room. 2nd bedroom offers neutral carpet, walk-in closet and private bath. The 3rd bedroom offers neutral carpet, a walk-in closet and it's own access to the hall bath. 4th bedroom offers neutral carpet and generous dual wall closets. The bonus room, which is counted as a 5th bedroom offers neutral carpet, and walk-in closet with built-ins. Roof replaced in 2018 (architectural shingles). Interior walls and ceilings repainted in 2018. 2nd floor HVAC replaced in 2021. Riani tankless water heater installed in 2022. Sprinkler system in front yard flower beds. 28' x 32' detached garage/workshop with 2 bays, storage in attic above entire length of shop with pulldown stairs for easy access. 6.95 acres with pecan trees, pear trees, fig bushes and blueberry bushes. Purple Martin bird houses will not convey; bees will not convey. Furniture in home office is negotiable. Transferrable termite bond with Barnhill Pest Control out of Columbia.
Zillow last checked: 8 hours ago
Listing updated: June 30, 2025 at 08:55am
Listed by:
Teleaha S Rowell 843-230-4149,
C/b Mcmillan And Assoc.
Bought with:
Steven M Ateyeh, 84021
Exp Realty Llc
Source: Pee Dee Realtor Association,MLS#: 20244661
Facts & features
Interior
Bedrooms & bathrooms
- Bedrooms: 5
- Bathrooms: 4
- Full bathrooms: 3
- Partial bathrooms: 1
Heating
- Central, Heat Pump
Cooling
- Central Air, Heat Pump
Appliances
- Included: Dishwasher, Microwave, Double Oven, Surface Unit, Other
- Laundry: Wash/Dry Cnctn.
Features
- Entrance Foyer, Ceiling Fan(s), Soaking Tub, Shower, Attic, Walk-In Closet(s), Other, High Ceilings, Tray Ceiling(s), Solid Surface Countertops
- Flooring: Carpet, Wood, Tile, Hardwood
- Windows: Insulated Windows
- Attic: Pull Down Stairs
- Number of fireplaces: 1
- Fireplace features: 1 Fireplace, Gas Log, Living Room
Interior area
- Total structure area: 3,700
- Total interior livable area: 3,700 sqft
Property
Parking
- Total spaces: 4
- Parking features: Attached, Detached, Other
- Attached garage spaces: 4
Features
- Levels: Two
- Stories: 2
- Patio & porch: Porch
- Exterior features: Irrigation Well, Sprinkler System, Other
Lot
- Size: 6.95 Acres
Details
- Additional structures: Workshop
- Parcel number: 1690001051
Construction
Type & style
- Home type: SingleFamily
- Architectural style: Traditional,Other
- Property subtype: Single Family Residence
Materials
- Brick Veneer/Siding
- Foundation: Crawl Space
- Roof: Shingle,Other
Condition
- Year built: 2003
Utilities & green energy
- Sewer: Septic Tank
- Water: Public
Community & neighborhood
Location
- Region: Florence
- Subdivision: County
Price history
| Date | Event | Price |
|---|---|---|
| 6/27/2025 | Sold | $770,000-9.4%$208/sqft |
Source: | ||
| 5/5/2025 | Contingent | $850,000$230/sqft |
Source: | ||
| 4/17/2025 | Price change | $850,000-2.9%$230/sqft |
Source: | ||
| 12/17/2024 | Listed for sale | $875,000$236/sqft |
Source: | ||
Public tax history
| Year | Property taxes | Tax assessment |
|---|---|---|
| 2024 | $2,603 +11.7% | $19,760 +8.2% |
| 2023 | $2,329 -0.6% | $18,260 |
| 2022 | $2,343 +10.4% | $18,260 |
Find assessor info on the county website
Neighborhood: 29501
Nearby schools
GreatSchools rating
- 7/10Brockington Elementary SchoolGrades: 3-5Distance: 4.3 mi
- 7/10Darlington Middle SchoolGrades: 6-8Distance: 6.7 mi
- 2/10Darlington High SchoolGrades: 9-12Distance: 6.3 mi
Schools provided by the listing agent
- Elementary: Pate/Brockingt
- Middle: Darlington
- High: Darlington
Source: Pee Dee Realtor Association. This data may not be complete. We recommend contacting the local school district to confirm school assignments for this home.
Get pre-qualified for a loan
At Zillow Home Loans, we can pre-qualify you in as little as 5 minutes with no impact to your credit score.An equal housing lender. NMLS #10287.
Sell for more on Zillow
Get a Zillow Showcase℠ listing at no additional cost and you could sell for .
$777,500
2% more+$15,550
With Zillow Showcase(estimated)$793,050
