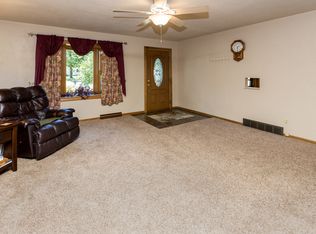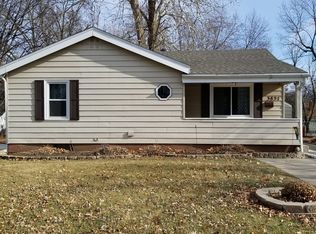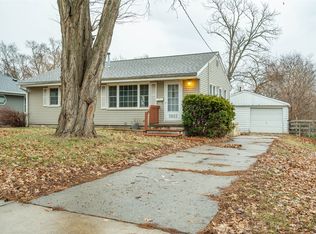Sold for $200,000
$200,000
3833 51st St, Des Moines, IA 50310
2beds
1,040sqft
Single Family Residence
Built in 1964
6,316.2 Square Feet Lot
$199,100 Zestimate®
$192/sqft
$1,345 Estimated rent
Home value
$199,100
$189,000 - $209,000
$1,345/mo
Zestimate® history
Loading...
Owner options
Explore your selling options
What's special
Step inside the large front deck into this charming Beaverdale bungalow and make yourself at home! This spacious home offers a designated dining space that opens to a nice sized living room, complete with original hardwood floors, extending down the hallway and into 2 sizable bedrooms. There is also an updated full bath situated just off of the hallway. The kitchen offers great cabinet space, built in desk, and all appliances stay. The beautifully updated cabinets and tile backsplash maintain the charm that this home has to offer. The large basement has approximately 700 sq ft of finish (per seller, not reflected on assessor site), with great potential for making it your own. You'll love the fenced in back yard and the detached 1 car garage (14x22) is great for storage, but can also fit a car with ease. Some of the big ticket items have already been handled: new roof and gutters on both the house and garage in 2021 and radon mitigation system installed in 2022. This wonderful home won't last long. Schedule your showing today!
Zillow last checked: 8 hours ago
Listing updated: June 05, 2025 at 11:40am
Listed by:
Teske Vance (319)404-0272,
Century 21 Signature
Bought with:
Bill Brooks
LPT Realty, LLC
Source: DMMLS,MLS#: 715368 Originating MLS: Des Moines Area Association of REALTORS
Originating MLS: Des Moines Area Association of REALTORS
Facts & features
Interior
Bedrooms & bathrooms
- Bedrooms: 2
- Bathrooms: 1
- Full bathrooms: 1
- Main level bedrooms: 2
Heating
- Forced Air, Gas, Natural Gas
Cooling
- Central Air
Appliances
- Included: Dryer, Dishwasher, Microwave, Refrigerator, Stove, Washer
Features
- Dining Area, Window Treatments
- Flooring: Laminate, Tile
- Basement: Partially Finished
Interior area
- Total structure area: 1,040
- Total interior livable area: 1,040 sqft
- Finished area below ground: 700
Property
Parking
- Total spaces: 1
- Parking features: Detached, Garage, One Car Garage
- Garage spaces: 1
Features
- Exterior features: Fence
- Fencing: Partial
Lot
- Size: 6,316 sqft
- Dimensions: 45 x 140
- Features: Rectangular Lot
Details
- Parcel number: 10000780000000
- Zoning: res
Construction
Type & style
- Home type: SingleFamily
- Architectural style: Bungalow
- Property subtype: Single Family Residence
Materials
- Wood Siding
- Foundation: Block
- Roof: Asphalt,Shingle
Condition
- Year built: 1964
Utilities & green energy
- Sewer: Public Sewer
- Water: Public
Community & neighborhood
Security
- Security features: Smoke Detector(s)
Location
- Region: Des Moines
Other
Other facts
- Listing terms: Cash,Conventional
- Road surface type: Concrete
Price history
| Date | Event | Price |
|---|---|---|
| 6/5/2025 | Sold | $200,000$192/sqft |
Source: | ||
| 4/14/2025 | Pending sale | $200,000$192/sqft |
Source: | ||
| 4/10/2025 | Listed for sale | $200,000+79.4%$192/sqft |
Source: | ||
| 10/17/2013 | Sold | $111,500-3%$107/sqft |
Source: | ||
| 6/15/2013 | Listed for sale | $114,900+5.9%$110/sqft |
Source: Iowa Realty Co., Inc. #419677 Report a problem | ||
Public tax history
| Year | Property taxes | Tax assessment |
|---|---|---|
| 2024 | $3,150 -2.1% | $170,600 |
| 2023 | $3,218 +0.8% | $170,600 +17.3% |
| 2022 | $3,192 +0.2% | $145,400 |
Find assessor info on the county website
Neighborhood: Meredith
Nearby schools
GreatSchools rating
- 4/10Moore Elementary SchoolGrades: K-5Distance: 0.1 mi
- 3/10Meredith Middle SchoolGrades: 6-8Distance: 0.4 mi
- 2/10Hoover High SchoolGrades: 9-12Distance: 0.4 mi
Schools provided by the listing agent
- District: Des Moines Independent
Source: DMMLS. This data may not be complete. We recommend contacting the local school district to confirm school assignments for this home.

Get pre-qualified for a loan
At Zillow Home Loans, we can pre-qualify you in as little as 5 minutes with no impact to your credit score.An equal housing lender. NMLS #10287.


