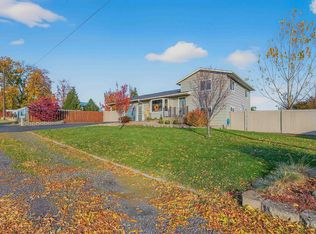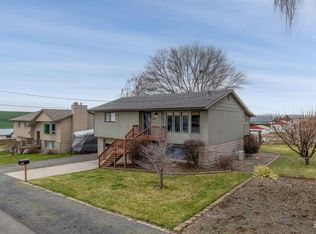Sold
Price Unknown
3833 15th St, Lewiston, ID 83501
4beds
2baths
2,092sqft
Single Family Residence
Built in 1971
1.03 Acres Lot
$520,400 Zestimate®
$--/sqft
$2,333 Estimated rent
Home value
$520,400
$494,000 - $546,000
$2,333/mo
Zestimate® history
Loading...
Owner options
Explore your selling options
What's special
Beautiful 4 bed/ 2 bath home on over 1 acre in the Lewiston Orchards. This home features a 3 car attached garage, 25x25 shop with lean to, garden shed, goat barn and so much more! Fully irrigated property with garden area and mature fruit trees. Many updates throughout including stainless steel appliances and new flooring. Covered, south facing deck is plumbed for a natural gas grill. Stunning view of Waha and the Blue Mountains. Tons of room for parking on the asphalt paved driveway. Zoned R-1 for animal rights! Two fully fenced pastures, both with in ground irrigation sprinklers. This home sits on three lots. Lot #3 to the south can be split, and a single family or duplex residence may be built on it. This property is a rare find and won't last long!
Zillow last checked: 8 hours ago
Listing updated: January 20, 2023 at 08:05pm
Listed by:
Kristen Graves 831-207-9492,
KW Lewiston
Bought with:
Kristen Graves
KW Lewiston
Source: IMLS,MLS#: 98864179
Facts & features
Interior
Bedrooms & bathrooms
- Bedrooms: 4
- Bathrooms: 2
- Main level bathrooms: 1
- Main level bedrooms: 2
Primary bedroom
- Level: Upper
- Area: 143
- Dimensions: 11 x 13
Bedroom 2
- Level: Upper
- Area: 121
- Dimensions: 11 x 11
Bedroom 3
- Level: Main
- Area: 130
- Dimensions: 10 x 13
Bedroom 4
- Level: Main
- Area: 110
- Dimensions: 11 x 10
Kitchen
- Level: Upper
- Area: 209
- Dimensions: 11 x 19
Living room
- Level: Upper
- Area: 308
- Dimensions: 14 x 22
Heating
- Forced Air, Natural Gas
Cooling
- Central Air
Appliances
- Included: Gas Water Heater, Dishwasher, Disposal, Microwave, Oven/Range Freestanding, Refrigerator
Features
- Family Room, Double Vanity, Number of Baths Main Level: 1, Number of Baths Upper Level: 1
- Basement: Daylight
- Number of fireplaces: 2
- Fireplace features: Two, Gas, Wood Burning Stove
Interior area
- Total structure area: 2,092
- Total interior livable area: 2,092 sqft
- Finished area above ground: 1,052
- Finished area below ground: 1,040
Property
Parking
- Total spaces: 3
- Parking features: Attached, Driveway
- Attached garage spaces: 3
- Has uncovered spaces: Yes
Features
- Levels: Split Entry
- Has view: Yes
Lot
- Size: 1.03 Acres
- Dimensions: 206 x 189
- Features: 1 - 4.99 AC, Garden, Horses, Irrigation Available, Views, Cul-De-Sac, Auto Sprinkler System, Drip Sprinkler System
Details
- Additional structures: Shed(s)
- Parcel number: RPL00630050040
- Horses can be raised: Yes
Construction
Type & style
- Home type: SingleFamily
- Property subtype: Single Family Residence
Materials
- Frame
- Roof: Composition
Condition
- Year built: 1971
Utilities & green energy
- Water: Public
- Utilities for property: Sewer Connected
Community & neighborhood
Location
- Region: Lewiston
Other
Other facts
- Listing terms: Cash,Conventional,VA Loan
- Ownership: Fee Simple
Price history
Price history is unavailable.
Public tax history
| Year | Property taxes | Tax assessment |
|---|---|---|
| 2025 | $3,763 -0.6% | $389,330 +5.5% |
| 2024 | $3,784 +0.1% | $368,892 +1.9% |
| 2023 | $3,782 +18.4% | $361,954 +5.3% |
Find assessor info on the county website
Neighborhood: 83501
Nearby schools
GreatSchools rating
- 4/10Centennial Elementary SchoolGrades: K-5Distance: 2 mi
- 7/10Sacajawea Junior High SchoolGrades: 6-8Distance: 1 mi
- 5/10Lewiston Senior High SchoolGrades: 9-12Distance: 2 mi
Schools provided by the listing agent
- Elementary: Camelot
- Middle: Sacajawea
- High: Lewiston
- District: Lewiston Independent School District #1
Source: IMLS. This data may not be complete. We recommend contacting the local school district to confirm school assignments for this home.

