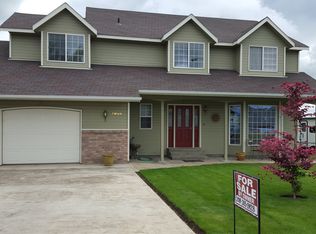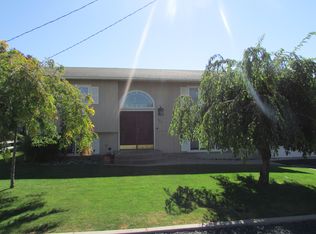Sold
Price Unknown
3833 11th St, Lewiston, ID 83501
4beds
3baths
2,584sqft
Single Family Residence
Built in 1992
0.27 Acres Lot
$442,400 Zestimate®
$--/sqft
$2,581 Estimated rent
Home value
$442,400
$420,000 - $465,000
$2,581/mo
Zestimate® history
Loading...
Owner options
Explore your selling options
What's special
Come see this 4bed 3bath home in the Lewiston Orchards. This home is updated and ready to move in. It has a newer roof and new exterior paint. Leaving you plenty of time to take in the beautiful views off the back deck. It offers a large master suite with a walk-in closet. All 4 bedrooms offer plenty of space and nice size closets. Super cozy family room is a great feature in this home. This property also offers plenty of room to build a shop as well as RV parking.
Zillow last checked: 8 hours ago
Listing updated: September 28, 2023 at 03:45pm
Listed by:
Bryan Wilkinson 208-791-1636,
KW Lewiston,
Candy Baker 208-791-8243,
KW Lewiston
Bought with:
Troy Syverson
Century 21 Price Right
Source: IMLS,MLS#: 98886087
Facts & features
Interior
Bedrooms & bathrooms
- Bedrooms: 4
- Bathrooms: 3
Primary bedroom
- Level: Upper
Bedroom 2
- Level: Upper
Bedroom 3
- Level: Upper
Bedroom 4
- Level: Upper
Dining room
- Level: Main
Family room
- Level: Lower
Kitchen
- Level: Main
Living room
- Level: Main
Heating
- Forced Air, Natural Gas
Cooling
- Central Air
Appliances
- Included: Electric Water Heater, Dishwasher, Microwave, Oven/Range Freestanding, Refrigerator
Features
- Bath-Master, Formal Dining, Family Room, Walk-In Closet(s), Pantry, Kitchen Island, Quartz Counters, Number of Baths Upper Level: 2, Number of Baths Below Grade: 1
- Flooring: Tile, Carpet, Laminate
- Has basement: No
- Number of fireplaces: 1
- Fireplace features: One
Interior area
- Total structure area: 2,584
- Total interior livable area: 2,584 sqft
- Finished area above ground: 888
- Finished area below ground: 1,696
Property
Parking
- Total spaces: 2
- Parking features: Attached, RV Access/Parking
- Attached garage spaces: 2
Features
- Levels: Tri-Level
- Fencing: Metal
- Has view: Yes
Lot
- Size: 0.27 Acres
- Dimensions: 86.18 x 134.64
- Features: 10000 SF - .49 AC, Garden, Views
Details
- Additional structures: Shed(s)
- Parcel number: RPL0974000002C
Construction
Type & style
- Home type: SingleFamily
- Property subtype: Single Family Residence
Materials
- Concrete, Frame, Wood Siding
- Roof: Composition
Condition
- Year built: 1992
Utilities & green energy
- Water: Public
- Utilities for property: Sewer Connected
Community & neighborhood
Location
- Region: Lewiston
Other
Other facts
- Listing terms: Cash,Conventional,FHA,VA Loan
- Ownership: Fee Simple
Price history
Price history is unavailable.
Public tax history
| Year | Property taxes | Tax assessment |
|---|---|---|
| 2025 | $4,651 +2.3% | $442,129 +3.7% |
| 2024 | $4,544 -4.9% | $426,485 +4.1% |
| 2023 | $4,781 +74.7% | $409,534 +2% |
Find assessor info on the county website
Neighborhood: 83501
Nearby schools
GreatSchools rating
- 4/10Centennial Elementary SchoolGrades: K-5Distance: 1.3 mi
- 7/10Sacajawea Junior High SchoolGrades: 6-8Distance: 0.6 mi
- 5/10Lewiston Senior High SchoolGrades: 9-12Distance: 1.6 mi
Schools provided by the listing agent
- Elementary: Orchards
- Middle: Sacajawea
- High: Lewiston
- District: Lewiston Independent School District #1
Source: IMLS. This data may not be complete. We recommend contacting the local school district to confirm school assignments for this home.

