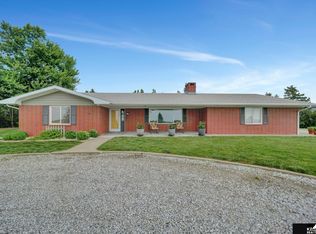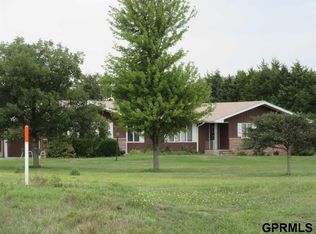Sold for $580,000
$580,000
38326 S 1st Rd, Blue Springs, NE 68318
5beds
3,074sqft
Single Family Residence
Built in 2018
3.04 Acres Lot
$583,100 Zestimate®
$189/sqft
$2,782 Estimated rent
Home value
$583,100
Estimated sales range
Not available
$2,782/mo
Zestimate® history
Loading...
Owner options
Explore your selling options
What's special
Contract Pending Built in 2018 this meticulously maintained home feels band new! Featuring 5 bedrooms, 3 bathrooms, spacious open concept, covered deck and patio, largebasement family room with wet bar, 3 car garage, and just over 3 acres of beautifully landscaped property. Conveniently located just off of Hwy 77 south of Beatrice this property is the one you've been waiting for. Call for a private showingtoday!
Zillow last checked: 8 hours ago
Listing updated: October 08, 2025 at 08:12am
Listed by:
Craig Zarybnicky 402-520-0650,
Homestead Land Company Inc
Bought with:
Tessa Mangnall, 20171157
Woods Bros Realty
Source: GPRMLS,MLS#: 22508808
Facts & features
Interior
Bedrooms & bathrooms
- Bedrooms: 5
- Bathrooms: 3
- Full bathrooms: 2
- 3/4 bathrooms: 1
- Main level bathrooms: 2
Primary bedroom
- Features: Wall/Wall Carpeting
- Level: Main
- Area: 189
- Dimensions: 13.5 x 14
Bedroom 2
- Features: Wall/Wall Carpeting
- Level: Main
- Area: 126.5
- Dimensions: 11.5 x 11
Bedroom 3
- Features: Wall/Wall Carpeting
- Level: Main
- Area: 137.5
- Dimensions: 12.5 x 11
Bedroom 4
- Features: Wall/Wall Carpeting
- Level: Basement
- Area: 105
- Dimensions: 10.5 x 10
Bedroom 5
- Features: Wall/Wall Carpeting
- Level: Basement
- Area: 131.25
- Dimensions: 10.5 x 12.5
Primary bathroom
- Features: 3/4, Shower, Double Sinks
Family room
- Features: Wall/Wall Carpeting
- Level: Basement
- Area: 871.5
- Dimensions: 41.5 x 21
Kitchen
- Features: Luxury Vinyl Plank
- Level: Main
- Area: 195.5
- Dimensions: 11.5 x 17
Living room
- Features: Luxury Vinyl Plank
- Level: Main
- Area: 289
- Dimensions: 17 x 17
Basement
- Area: 1674
Heating
- Natural Gas, Forced Air
Cooling
- Central Air
Appliances
- Included: Range, Refrigerator, Dishwasher, Microwave
- Laundry: Luxury Vinyl Plank
Features
- Wet Bar, High Ceilings, Ceiling Fan(s), Drain Tile, Pantry
- Flooring: Vinyl, Carpet, Luxury Vinyl, Plank
- Basement: Walk-Out Access,Full,Finished
- Number of fireplaces: 1
- Fireplace features: Direct-Vent Gas Fire
Interior area
- Total structure area: 3,074
- Total interior livable area: 3,074 sqft
- Finished area above ground: 1,674
- Finished area below ground: 1,400
Property
Parking
- Total spaces: 3
- Parking features: Attached, Garage Door Opener
- Attached garage spaces: 3
Features
- Patio & porch: Covered Deck, Covered Patio
- Exterior features: Sprinkler System
- Fencing: Chain Link
Lot
- Size: 3.04 Acres
- Features: Over 1 up to 5 Acres, Secluded
Details
- Parcel number: 006060300
Construction
Type & style
- Home type: SingleFamily
- Architectural style: Ranch,Traditional
- Property subtype: Single Family Residence
Materials
- Stone, Masonite
- Foundation: Concrete Perimeter
- Roof: Composition
Condition
- Not New and NOT a Model
- New construction: No
- Year built: 2018
Utilities & green energy
- Sewer: Septic Tank
- Water: Well
- Utilities for property: Electricity Available, Propane
Community & neighborhood
Location
- Region: Blue Springs
- Subdivision: Rural
Other
Other facts
- Listing terms: VA Loan,FHA,Conventional,Cash,USDA Loan
- Ownership: Fee Simple
Price history
| Date | Event | Price |
|---|---|---|
| 10/6/2025 | Sold | $580,000-3.2%$189/sqft |
Source: | ||
| 8/29/2025 | Pending sale | $599,000$195/sqft |
Source: | ||
| 7/29/2025 | Price change | $599,000-3.4%$195/sqft |
Source: | ||
| 6/4/2025 | Price change | $620,000-4.6%$202/sqft |
Source: | ||
| 4/8/2025 | Listed for sale | $650,000$211/sqft |
Source: | ||
Public tax history
| Year | Property taxes | Tax assessment |
|---|---|---|
| 2024 | $4,077 -29.7% | $386,895 +0.7% |
| 2023 | $5,800 +15.3% | $384,090 +19.1% |
| 2022 | $5,032 +8.1% | $322,470 +10.4% |
Find assessor info on the county website
Neighborhood: 68318
Nearby schools
GreatSchools rating
- 6/10Southern Elementary SchoolGrades: PK-6Distance: 3.2 mi
- 3/10Southern High SchoolGrades: 7-12Distance: 3.4 mi
Schools provided by the listing agent
- Elementary: Southern
- Middle: Southern
- High: Southern
- District: Southern
Source: GPRMLS. This data may not be complete. We recommend contacting the local school district to confirm school assignments for this home.
Get pre-qualified for a loan
At Zillow Home Loans, we can pre-qualify you in as little as 5 minutes with no impact to your credit score.An equal housing lender. NMLS #10287.

