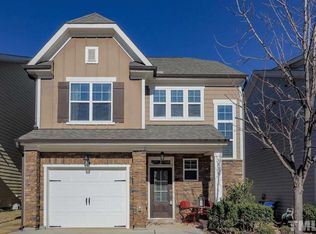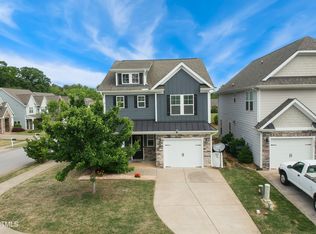Sold for $480,000 on 09/03/24
$480,000
3832 Yates Mill Trl, Raleigh, NC 27606
3beds
1,771sqft
Single Family Residence, Residential
Built in 2012
3,920.4 Square Feet Lot
$474,700 Zestimate®
$271/sqft
$2,198 Estimated rent
Home value
$474,700
$451,000 - $503,000
$2,198/mo
Zestimate® history
Loading...
Owner options
Explore your selling options
What's special
Newer home in fabulous location minutes from NCSU and downtown Raleigh! Light, bright, open plan for easy living and entertaining. Custom-quality home with 9-ft smooth ceilings, crown molding, and solid closet shelving. Wonderful kitchen with high-end white cabinets, large island, granite counters, walk-in pantry and gas stove. Light-filled great room with gas-log fireplace. Hardwood floors downstairs, new LVT flooring upstairs. Luxurious primary bath with ceramic tile, separate vanities, granite counters, garden tub, plus a huge shower with a seat & niche. Great built-in desk and cabinets upstairs, perfect for home office. Wrought-iron fenced yard with spacious patio backs to open space. New dishwasher 2024. Newer Maytag washer & dryer. Four-door refrigerator (2020). All appliances stay! Quiet neighborhood with looped walking trail around hidden pond. Amazing convenience to I-40 and everywhere in the Triangle: 10 minutes to NCSU main campus, 10 minutes to downtown Raleigh, 12 minutes to downtown Cary!
Zillow last checked: 8 hours ago
Listing updated: October 28, 2025 at 12:26am
Listed by:
Holly Hendren 919-946-2766,
Compass -- Cary,
Becky Harper 919-604-1700,
Compass -- Cary
Bought with:
Cindy Glover Smith, 242080
CINDY SMITH HOMES LLC
Source: Doorify MLS,MLS#: 10038048
Facts & features
Interior
Bedrooms & bathrooms
- Bedrooms: 3
- Bathrooms: 3
- Full bathrooms: 2
- 1/2 bathrooms: 1
Heating
- Central, Zoned
Cooling
- Ceiling Fan(s), Central Air
Appliances
- Included: Dishwasher, Disposal, Dryer, Gas Range, Gas Water Heater, Plumbed For Ice Maker, Range Hood, Refrigerator, Stainless Steel Appliance(s), Washer
- Laundry: Laundry Closet
Features
- Bathtub/Shower Combination, Crown Molding, Double Vanity, Granite Counters, High Ceilings, High Speed Internet, Kitchen Island, Open Floorplan, Pantry, Smart Thermostat, Smooth Ceilings, Soaking Tub, Walk-In Closet(s), Walk-In Shower, Water Closet
- Flooring: Carpet, Ceramic Tile, Laminate, Vinyl
- Has fireplace: Yes
- Fireplace features: Family Room, Gas Log
Interior area
- Total structure area: 1,771
- Total interior livable area: 1,771 sqft
- Finished area above ground: 1,771
- Finished area below ground: 0
Property
Parking
- Total spaces: 3
- Parking features: Attached, Driveway, Garage, Garage Door Opener
- Attached garage spaces: 1
- Uncovered spaces: 2
Features
- Levels: Two
- Stories: 2
- Exterior features: Fenced Yard, Rain Gutters
- Fencing: Fenced
- Has view: Yes
Lot
- Size: 3,920 sqft
- Features: Back Yard
Details
- Parcel number: 0782766569
- Special conditions: Standard
Construction
Type & style
- Home type: SingleFamily
- Architectural style: Transitional
- Property subtype: Single Family Residence, Residential
Materials
- Fiber Cement, Stone
- Foundation: Slab
- Roof: Asphalt
Condition
- New construction: No
- Year built: 2012
Utilities & green energy
- Sewer: Public Sewer
- Water: Public
Community & neighborhood
Community
- Community features: Lake, Sidewalks, Street Lights
Location
- Region: Raleigh
- Subdivision: Crossings at Tryon
HOA & financial
HOA
- Has HOA: Yes
- HOA fee: $230 semi-annually
- Amenities included: Management
- Services included: Maintenance Grounds
Price history
| Date | Event | Price |
|---|---|---|
| 9/3/2024 | Sold | $480,000-2%$271/sqft |
Source: | ||
| 8/6/2024 | Pending sale | $490,000$277/sqft |
Source: | ||
| 7/25/2024 | Price change | $490,000-2%$277/sqft |
Source: | ||
| 6/27/2024 | Listed for sale | $500,000+5.3%$282/sqft |
Source: | ||
| 12/22/2022 | Listing removed | -- |
Source: Zillow Rentals | ||
Public tax history
| Year | Property taxes | Tax assessment |
|---|---|---|
| 2025 | $4,354 +0.4% | $496,966 |
| 2024 | $4,336 +25% | $496,966 +57.1% |
| 2023 | $3,469 +7.6% | $316,383 |
Find assessor info on the county website
Neighborhood: West Raleigh
Nearby schools
GreatSchools rating
- 7/10Swift Creek ElementaryGrades: K-5Distance: 1.7 mi
- 7/10Dillard Drive MiddleGrades: 6-8Distance: 1.2 mi
- 8/10Athens Drive HighGrades: 9-12Distance: 1.6 mi
Schools provided by the listing agent
- Elementary: Wake - Swift Creek
- Middle: Wake - Dillard
- High: Wake - Athens Dr
Source: Doorify MLS. This data may not be complete. We recommend contacting the local school district to confirm school assignments for this home.
Get a cash offer in 3 minutes
Find out how much your home could sell for in as little as 3 minutes with a no-obligation cash offer.
Estimated market value
$474,700
Get a cash offer in 3 minutes
Find out how much your home could sell for in as little as 3 minutes with a no-obligation cash offer.
Estimated market value
$474,700

