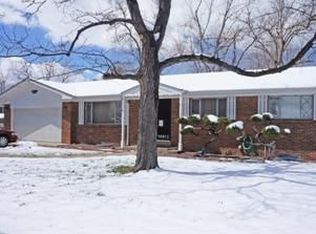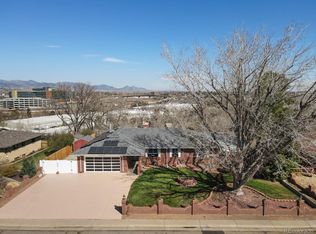Sold for $899,900
$899,900
3832 Wright Court, Wheat Ridge, CO 80033
4beds
2,521sqft
Single Family Residence
Built in 1961
0.33 Acres Lot
$898,100 Zestimate®
$357/sqft
$4,303 Estimated rent
Home value
$898,100
$853,000 - $952,000
$4,303/mo
Zestimate® history
Loading...
Owner options
Explore your selling options
What's special
Welcome to your dream home nestled in the prime Applewood neighborhood. Tucked away on a large corner lot spanning .33 acres with mountain views, this property is a serene retreat while still being just minutes from the new Lutheran hospital, I-70 access, shopping, dining, parks, and schools.
Step inside to discover a beautifully updated home with modern designer touches of charm and elegance. Throughout the home has new carpet, new paint, new fixtures and updated baths. With a formal living, family room, large open basement and four bedrooms and three and a half baths, there's ample space for everyone to enjoy.
The stunning galley kitchen features quartz countertops with sleek waterfall edges, custom slim shaker cabinets, new stainless steel appliances and cozy dining space in front of a fireplace. Retreat to the primary bedroom, with its spa-like ensuite bath featuring stunning large format tiles and luxurious polished nickel and brass hardware.
Practical features include a convenient main level laundry room/powder room and mudroom, an oversized two-car garage with RV parking. Step outside to the spacious back patio, providing the perfect setting for outdoor entertaining or simply enjoying the picturesque surroundings. Welcome home!!!
Zillow last checked: 8 hours ago
Listing updated: October 01, 2024 at 10:58am
Listed by:
Art Souvannamacho 720-322-4820 MitchellPlatteGroup@gmail.com,
Mitchell Platte Brokerage,LLC
Bought with:
Barbee Lux, 1320345
DELUX TEAM REALTY INC
Source: REcolorado,MLS#: 6093401
Facts & features
Interior
Bedrooms & bathrooms
- Bedrooms: 4
- Bathrooms: 4
- Full bathrooms: 3
- 1/2 bathrooms: 1
- Main level bathrooms: 3
- Main level bedrooms: 3
Bedroom
- Level: Main
Bedroom
- Level: Main
Bedroom
- Level: Main
Bedroom
- Level: Basement
Bathroom
- Level: Basement
Bathroom
- Level: Main
Bathroom
- Level: Main
Bathroom
- Level: Main
Mud room
- Level: Main
Heating
- Forced Air
Cooling
- Air Conditioning-Room
Appliances
- Included: Dishwasher, Disposal, Microwave, Range, Refrigerator
Features
- Flooring: Carpet, Laminate, Wood
- Basement: Finished,Partial
- Number of fireplaces: 1
Interior area
- Total structure area: 2,521
- Total interior livable area: 2,521 sqft
- Finished area above ground: 1,774
- Finished area below ground: 709
Property
Parking
- Total spaces: 4
- Parking features: Garage - Attached
- Attached garage spaces: 2
- Details: RV Spaces: 2
Features
- Levels: One
- Stories: 1
- Patio & porch: Covered
- Has view: Yes
- View description: Mountain(s)
Lot
- Size: 0.33 Acres
Details
- Parcel number: 030750
- Zoning: Residence
- Special conditions: Standard
Construction
Type & style
- Home type: SingleFamily
- Property subtype: Single Family Residence
Materials
- Brick
- Roof: Composition
Condition
- Year built: 1961
Utilities & green energy
- Sewer: Public Sewer
- Water: Public
Community & neighborhood
Location
- Region: Wheat Ridge
- Subdivision: Applewood Village
Other
Other facts
- Listing terms: Cash,Conventional,FHA,Jumbo,VA Loan
- Ownership: Individual
Price history
| Date | Event | Price |
|---|---|---|
| 4/16/2024 | Sold | $899,900$357/sqft |
Source: | ||
| 3/15/2024 | Pending sale | $899,900$357/sqft |
Source: | ||
| 3/12/2024 | Listed for sale | $899,900$357/sqft |
Source: | ||
| 3/5/2024 | Pending sale | $899,900$357/sqft |
Source: | ||
| 2/29/2024 | Listed for sale | $899,900+55.2%$357/sqft |
Source: | ||
Public tax history
| Year | Property taxes | Tax assessment |
|---|---|---|
| 2024 | $3,748 +53% | $46,085 |
| 2023 | $2,450 -1.5% | $46,085 +42.8% |
| 2022 | $2,487 +5.3% | $32,275 -22.5% |
Find assessor info on the county website
Neighborhood: 80033
Nearby schools
GreatSchools rating
- 7/10Prospect Valley Elementary SchoolGrades: K-5Distance: 0.9 mi
- 5/10Everitt Middle SchoolGrades: 6-8Distance: 1.7 mi
- 7/10Wheat Ridge High SchoolGrades: 9-12Distance: 1.9 mi
Schools provided by the listing agent
- Elementary: Kullerstrand
- Middle: Everitt
- High: Wheat Ridge
- District: Jefferson County R-1
Source: REcolorado. This data may not be complete. We recommend contacting the local school district to confirm school assignments for this home.
Get a cash offer in 3 minutes
Find out how much your home could sell for in as little as 3 minutes with a no-obligation cash offer.
Estimated market value$898,100
Get a cash offer in 3 minutes
Find out how much your home could sell for in as little as 3 minutes with a no-obligation cash offer.
Estimated market value
$898,100

