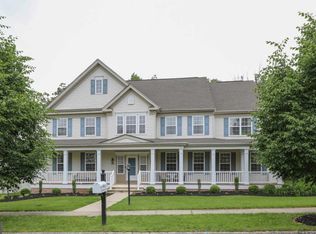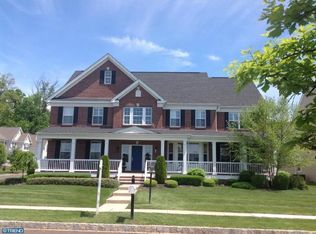Sold for $1,200,000 on 12/18/23
$1,200,000
3832 Taylortown Rd, Furlong, PA 18925
4beds
6,618sqft
Single Family Residence
Built in 2006
0.26 Acres Lot
$1,307,700 Zestimate®
$181/sqft
$6,141 Estimated rent
Home value
$1,307,700
$1.23M - $1.40M
$6,141/mo
Zestimate® history
Loading...
Owner options
Explore your selling options
What's special
NEW LISTING: SHOWINGS START 11/11 AT 10 AM! Welcome to this gorgeous home in Buckingham’s prestigious Windsor Square, a small community of executive homes built by award-winning Orleans Builders. This impressive 4 bedroom, 4.5 bath home with luxury finished basement is one of the largest homes in the neighborhood. The 3-car attached garage is nicely situated behind the home. This premium lot is ideally located on the picturesque 2-acre open space park. From the moment you drive up you will notice the homes superior curb appeal with professional landscaping and automated sprinklers. Step into the open two-story foyer where you will be immediately impressed with upgrades throughout, gleaming hardwood floors, turned staircase with refinished wood steps and wrought iron balusters. To your left is the spacious well-appointed study behind glass French doors and offers built in cabinets . On the right, the formal dining room sets the stage for elegant entertaining boasting rich navy walls and crisp white wainscoting, crown molding and ceiling medallion highlight the light fixture. The gourmet kitchen is a chef’s delight, featuring 42-inch upgraded cabinetry, under cabinet lighting, granite countertops, tile backsplash, recessed lighting, extended island, gas stove, double ovens, pantry with organizers, expansive breakfast bar w/ seating and a desk area. The extended spacious sun filled morning room offers ample space for kitchen table, has a 9-foot slider that leads to the beautifully landscaped backyard with two-tiered bluestone patio and pergola. The kitchen opens to the two-story great room with tons of windows and gas fireplace. On the opposite side of the kitchen is a den with wrap around windows and makes the perfect TV room or secondary office. The upgraded rear staircase with cozy window seat provides secondary access to the upper level. The first-floor laundry/mudroom has cabinets for storage, granite, stainless sink and closet. A half bath completes the main level. Moving to the upper level, the luxury owner’s suite features hardwood flooring, recessed lighting, fan, plantation shuttlers, 2 walk-in closets with organizers and a large sitting room with built in cabinetry. The newly remodeled spa like owner’s bath includes Carrera marble throughout, double vanities, make-up table, large glass enclosed steam shower with bench, rain head and multiple body washers. An elegant free-standing tub and a private water closet complete this luxurious bathroom. The expansive second floor hallway features hardwood floors leading to a spacious loft, hall bathroom with double vanity and tub-shower, three well-appointed bedrooms, the fourth bedroom features its own bathroom. The large finished walk-up basement is a showstopper and an entertainer’s dream! With high ceilings, recessed lighting, natural light, and multiple rooms this space is sure to impress. The luxury bar is complete with seating, granite counters, kegerator, beverage fridge, stainless sink, dishwasher and cabinetry. The large open floor plan living area and game room features a stone gas fireplace, built in wall cabinets housing a large included TV. Behind glass doors is a video playroom. A top-of-the-line home gym, full bathroom and 3 storage areas complete this luxurious basement. Entertaining continues in the back yard where they host their annual blowout 4th of July party for 100 guests under a huge party tent that spans the 3-car driveway. The costly upgrades in this home are too numerous to mention and a list is available. Full house generator, 2 New Carrier AC units, 2 New furnace motors, extensive hardscaping, multiple hardwood flooring additions, etc. Windsor Square is a charming community with tree-lined streets, sidewalks, walking trails, community activities and park with playground. All this in the Blue Ribbon Central Bucks School District. Close to Doylestown, New Hope, Newtown and New Jersey. Schedule your showing today!
Zillow last checked: 8 hours ago
Listing updated: December 19, 2023 at 11:47pm
Listed by:
Melanie Henderson 267-664-9757,
RE/MAX 440 - Doylestown,
Listing Team: The Melanie Henderson Team, Co-Listing Agent: Teri Meiers 267-895-5488,
RE/MAX 440 - Doylestown
Bought with:
Alisha Bowman, AB067432
BHHS Keystone Properties
Source: Bright MLS,MLS#: PABU2060506
Facts & features
Interior
Bedrooms & bathrooms
- Bedrooms: 4
- Bathrooms: 5
- Full bathrooms: 4
- 1/2 bathrooms: 1
- Main level bathrooms: 1
Basement
- Area: 1800
Heating
- Forced Air, Natural Gas
Cooling
- Central Air, Electric
Appliances
- Included: Gas Water Heater
- Laundry: Has Laundry, Main Level, Laundry Room
Features
- Additional Stairway, Attic, Bar, Breakfast Area, Built-in Features, Chair Railings, Combination Kitchen/Dining, Crown Molding, Double/Dual Staircase, Family Room Off Kitchen, Open Floorplan, Formal/Separate Dining Room, Kitchen - Gourmet, Kitchen Island, Kitchen - Table Space, Pantry, Primary Bath(s), Recessed Lighting, Soaking Tub, Bathroom - Stall Shower, Bathroom - Tub Shower, Upgraded Countertops, Wainscotting, Walk-In Closet(s), Wine Storage
- Flooring: Hardwood, Carpet, Ceramic Tile, Marble, Wood
- Basement: Finished,Heated,Improved,Interior Entry,Exterior Entry,Concrete,Walk-Out Access,Windows
- Number of fireplaces: 2
- Fireplace features: Gas/Propane, Heatilator, Mantel(s)
Interior area
- Total structure area: 6,618
- Total interior livable area: 6,618 sqft
- Finished area above ground: 4,818
- Finished area below ground: 1,800
Property
Parking
- Total spaces: 3
- Parking features: Storage, Garage Faces Rear, Garage Door Opener, Inside Entrance, Oversized, Asphalt, Attached
- Attached garage spaces: 3
- Has uncovered spaces: Yes
Accessibility
- Accessibility features: None
Features
- Levels: Three
- Stories: 3
- Patio & porch: Patio, Porch
- Exterior features: Lighting, Extensive Hardscape, Flood Lights, Rain Gutters, Sidewalks, Street Lights
- Pool features: None
- Has view: Yes
- View description: Garden, Park/Greenbelt, Trees/Woods
Lot
- Size: 0.26 Acres
- Dimensions: 82.00 x
- Features: Backs to Trees, Front Yard, Landscaped, Level, No Thru Street, Rear Yard, SideYard(s)
Details
- Additional structures: Above Grade, Below Grade
- Parcel number: 06037113
- Zoning: AG
- Special conditions: Standard
Construction
Type & style
- Home type: SingleFamily
- Architectural style: Colonial
- Property subtype: Single Family Residence
Materials
- Frame, Vinyl Siding
- Foundation: Concrete Perimeter
Condition
- Excellent
- New construction: No
- Year built: 2006
Details
- Builder model: Wyncote
- Builder name: Orleans
Utilities & green energy
- Sewer: Public Sewer
- Water: Public
Community & neighborhood
Location
- Region: Furlong
- Subdivision: Windsor Square
- Municipality: BUCKINGHAM TWP
HOA & financial
HOA
- Has HOA: Yes
- HOA fee: $475 quarterly
- Amenities included: Common Grounds, Tot Lots/Playground
- Services included: Common Area Maintenance, Snow Removal, Trash
- Association name: WINDSOR SQUARE HOA
Other
Other facts
- Listing agreement: Exclusive Right To Sell
- Ownership: Fee Simple
Price history
| Date | Event | Price |
|---|---|---|
| 12/18/2023 | Sold | $1,200,000$181/sqft |
Source: | ||
| 11/16/2023 | Pending sale | $1,200,000$181/sqft |
Source: | ||
| 11/11/2023 | Contingent | $1,200,000$181/sqft |
Source: | ||
| 11/10/2023 | Listed for sale | $1,200,000+57.1%$181/sqft |
Source: | ||
| 11/21/2006 | Sold | $763,730$115/sqft |
Source: Public Record | ||
Public tax history
| Year | Property taxes | Tax assessment |
|---|---|---|
| 2025 | $10,603 +0.4% | $62,180 |
| 2024 | $10,556 +7.9% | $62,180 |
| 2023 | $9,780 +1.2% | $62,180 |
Find assessor info on the county website
Neighborhood: 18925
Nearby schools
GreatSchools rating
- 8/10Bridge Valley Elementary SchoolGrades: K-6Distance: 1.7 mi
- 9/10Holicong Middle SchoolGrades: 7-9Distance: 2.9 mi
- 10/10Central Bucks High School-EastGrades: 10-12Distance: 2.7 mi
Schools provided by the listing agent
- Elementary: Bridge Valley
- Middle: Holicong
- High: Central Bucks High School East
- District: Central Bucks
Source: Bright MLS. This data may not be complete. We recommend contacting the local school district to confirm school assignments for this home.

Get pre-qualified for a loan
At Zillow Home Loans, we can pre-qualify you in as little as 5 minutes with no impact to your credit score.An equal housing lender. NMLS #10287.
Sell for more on Zillow
Get a free Zillow Showcase℠ listing and you could sell for .
$1,307,700
2% more+ $26,154
With Zillow Showcase(estimated)
$1,333,854
