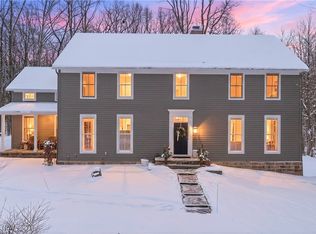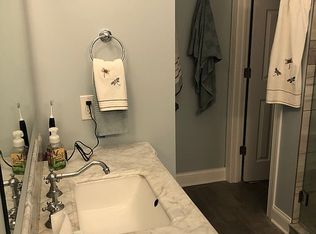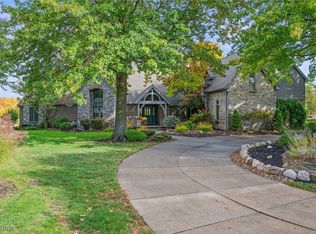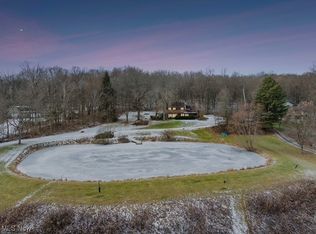Stunning Architect Designed Custom Built 5 Bedrm Home (See videos attached) situated on just under 10 breathtaking acres in desirable Montville Township. A RARE OPPORTUNITY for a PRIVATE ESTATE close to Medina with great I-71/271/18 access w/PUBLIC WATER and NO CITY TAX! Two owners since new and meticulously maintained. This Custom Home offers * Great Room w/Cathedral Ceiling, Luxury Insert Fireplace *Custom solid wood cherry cabinets throughout *2 Story Foyer flanked by the clean lines of an open staircase *Living Rm/Morning Rm *Formal Dining Rm *Large Custom Eat-In Kitchen opens to the Great Rm *Butler's Pantry/Mudrm *1st FLR Laundry *Huge Private Primary Suite with adjoining Sun Rm, Bath with Garden Soaking Tub and Separate Shower and a Huge Walk-in Closet with Built IN *The 1st FLR is completed by an additional Bedroom and Guest Ba *Upstairs 3 additional Spacious Bedrms with Large Full Ba *Quality 2 x 6 Construction *Natural Gas Heat *Huge 2,260 sq. ft unfinished Basement fully plumbed, for work space, storage or finish for potential 5,557 sq. ft Living Space *Freshly Stained House/Barn *Roof ('17) *HWT ('17) *AC ('22) *Newer Garage Door/Andersen Exterior Doors *Washer/Dryer ('24) *Cooktop ('25) *Newer Furnace/High-end Stainless Steel Appliances *Beautiful Stocked Pond *Custom 40 x 42 Barn ('15) - w/Concrete Floor & Full Electric *Apple/Pear Orchard *Large Entertainment Deck *Split Rail Fencing *Full Property Access by maintained Walking Trail
For sale
Price cut: $30K (10/28)
$895,000
3832 Sharon Copley Rd, Medina, OH 44256
5beds
3,297sqft
Est.:
Single Family Residence
Built in 1994
9.76 Acres Lot
$-- Zestimate®
$271/sqft
$-- HOA
What's special
Stocked pondSplit rail fencingBreathtaking acresWalking trailAdditional bedroomGuest baPrivate primary suite
- 182 days |
- 2,404 |
- 75 |
Zillow last checked: 8 hours ago
Listing updated: November 19, 2025 at 11:17am
Listing Provided by:
Charles D Medalie 855-456-4945 support@listwithfreedom.com,
ListWithFreedom.com Inc.
Source: MLS Now,MLS#: 5138183 Originating MLS: Other/Unspecificed
Originating MLS: Other/Unspecificed
Tour with a local agent
Facts & features
Interior
Bedrooms & bathrooms
- Bedrooms: 5
- Bathrooms: 3
- Full bathrooms: 2
- 1/2 bathrooms: 1
- Main level bathrooms: 2
- Main level bedrooms: 2
Primary bedroom
- Level: First
- Dimensions: 13 x 20
Bedroom
- Level: First
- Dimensions: 12 x 12
Bedroom
- Level: Second
- Dimensions: 12 x 20
Bedroom
- Level: Second
- Dimensions: 12 x 17
Bedroom
- Level: Second
- Dimensions: 12 x 14
Dining room
- Level: First
- Dimensions: 12 x 15
Family room
- Level: First
- Dimensions: 19 x 19
Kitchen
- Level: First
- Dimensions: 11 x 21
Living room
- Level: First
- Dimensions: 11 x 15
Sunroom
- Level: First
- Dimensions: 11 x 13
Utility room
- Level: First
- Dimensions: 7 x 13
Heating
- Forced Air
Cooling
- Central Air
Appliances
- Included: Built-In Oven, Dryer, Dishwasher, Disposal, Microwave, Range, Refrigerator, Washer
Features
- Ceiling Fan(s), Eat-in Kitchen, Pantry, Vaulted Ceiling(s), Walk-In Closet(s)
- Basement: Full,Concrete
- Number of fireplaces: 1
- Fireplace features: Wood Burning
Interior area
- Total structure area: 3,297
- Total interior livable area: 3,297 sqft
- Finished area above ground: 3,297
- Finished area below ground: 0
Video & virtual tour
Property
Parking
- Total spaces: 10
- Parking features: Attached, Garage
- Attached garage spaces: 10
Features
- Levels: Two
- Stories: 2
- Fencing: Partial,Wood
Lot
- Size: 9.76 Acres
- Dimensions: 300 x 1420
Details
- Parcel number: 03011D02005
- Special conditions: Standard
Construction
Type & style
- Home type: SingleFamily
- Architectural style: Traditional
- Property subtype: Single Family Residence
Materials
- Brick, Cedar, Frame, Wood Siding
- Roof: Shingle
Condition
- Year built: 1994
Utilities & green energy
- Sewer: Septic Tank
- Water: Public
Community & HOA
Community
- Subdivision: Montville
HOA
- Has HOA: No
Location
- Region: Medina
Financial & listing details
- Price per square foot: $271/sqft
- Tax assessed value: $550,120
- Annual tax amount: $8,477
- Date on market: 7/9/2025
- Cumulative days on market: 183 days
- Listing terms: Cash,Conventional,FHA,VA Loan
Estimated market value
Not available
Estimated sales range
Not available
Not available
Price history
Price history
| Date | Event | Price |
|---|---|---|
| 10/28/2025 | Price change | $895,000-3.2%$271/sqft |
Source: | ||
| 10/20/2025 | Price change | $925,000-2.6%$281/sqft |
Source: | ||
| 10/5/2025 | Price change | $950,000-2.6%$288/sqft |
Source: | ||
| 9/23/2025 | Price change | $975,000-0.4%$296/sqft |
Source: | ||
| 9/17/2025 | Price change | $979,000-1%$297/sqft |
Source: | ||
Public tax history
Public tax history
| Year | Property taxes | Tax assessment |
|---|---|---|
| 2024 | $9,820 +15.8% | $192,540 |
| 2023 | $8,477 -1% | $192,540 |
| 2022 | $8,564 +8.6% | $192,540 +26% |
Find assessor info on the county website
BuyAbility℠ payment
Est. payment
$5,480/mo
Principal & interest
$4302
Property taxes
$865
Home insurance
$313
Climate risks
Neighborhood: 44256
Nearby schools
GreatSchools rating
- 7/10Ralph E. Waite Elementary SchoolGrades: K-5Distance: 1.7 mi
- 7/10A. I. Root Middle SchoolGrades: 6-8Distance: 2.8 mi
- 7/10Medina High SchoolGrades: 9-12Distance: 3.1 mi
Schools provided by the listing agent
- District: Medina CSD - 5206
Source: MLS Now. This data may not be complete. We recommend contacting the local school district to confirm school assignments for this home.
- Loading
- Loading



