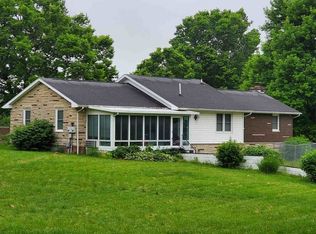Updated Brick Ranch with all the extras! Spacious Great room with gas fireplace and vaulted ceiling, opens to large Eat-in Kitchen with brand new island and new vinyl plank flooring. Slider doors lead to new deck. This home features 3 Bedrooms and 3 Full Baths. Large Master with En-suite and walk-in closet. Updated walk-out basement features, remodeled laundry area, new Barn slider doors and large Rec Room with new Bar featuring concrete counter top. Large Family area with room to exercise. See new and amenities list attached. Utility averages, Gas $80/month, Electric with pool $200/month, without pool $120/month. Thursday trash pick-up, Republic $50/quarterly.
This property is off market, which means it's not currently listed for sale or rent on Zillow. This may be different from what's available on other websites or public sources.
