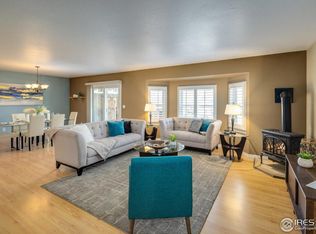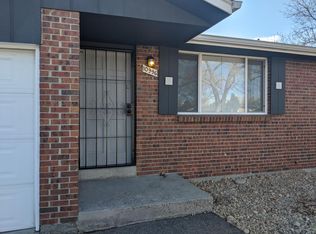Welcome to this beautiful, spacious paired home perfectly located in the coveted Applewood area of Wheat Ridge. Minutes away from everything you could need, this raised ranch boasts 2 large open-concept levels. The upstairs has an enormous living room that opens to a distinct dining area and is separated from the kitchen by a raised peninsula which adds to the ample counter-space. The upper level master bedroom has 2 closets and a 5-piece en-suite bathroom. And the upper-level laundry room doubles as a mudroom because it connects to the large 2-car garage. The bright garden level basement is complete with another large bedroom, a sprawling versatile basement with recessed lighting, an enormous bonus room (perfect for an office or workout area), and a storage room big enough to keep all belongings. And don't forget about the deck with its new motorized awning that provides comfortable shade while you overlook your fully-fenced and landscaped back-yard. From location to finishes...this home truly has it all! Seller is a licensed Colorado real estate agent and also the Listing Agent.
This property is off market, which means it's not currently listed for sale or rent on Zillow. This may be different from what's available on other websites or public sources.

