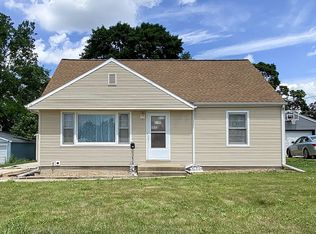QUALITY BUILT ZOBAC HOME WITH PLASTER WALLS AND COVE CEILINGS. CLEAN HOME WITH UPDATED ELECTRICAL, NEWER FURNACE AND CENTRAL AIR. WOOD FLOORS UNDER CARPET. EXPANDABLE ATTIC READY FOR EXTRA BEDROOM OR USE FOR STORAGE. GREAT 2 STALL GARAGE. PARTIALLY FENCED BACKYARD. CLEAN AND TIDY HOME THAT HAS BEEN IN THE FAMILY FOR SEVERAL YEARS. ALL APPLIANCES INCLUDED BUT NOT WARRANTED. IMMEDIATE POSSESSION POSSIBLE. LOTS OF HOME FOR THE MONEY. CLOSE TO SHOPPING, SCHOOLS, PARKS AND DOCTORS OFFICE.
This property is off market, which means it's not currently listed for sale or rent on Zillow. This may be different from what's available on other websites or public sources.

