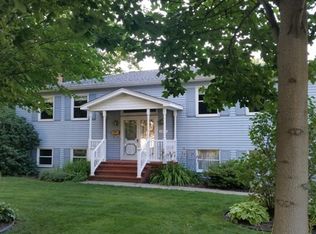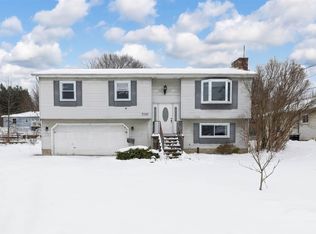Sold for $348,000
$348,000
3832 Gay Rd, Erie, PA 16510
4beds
2,566sqft
Single Family Residence
Built in 1977
0.29 Acres Lot
$377,400 Zestimate®
$136/sqft
$2,585 Estimated rent
Home value
$377,400
$359,000 - $396,000
$2,585/mo
Zestimate® history
Loading...
Owner options
Explore your selling options
What's special
IMMEDIATELY AVAILABLE IN HARBORCREEK, PA. FOUR BEDROOM AND TWO FULL BATHROOM AND A HALF SPLIT FOYER HOME. FEATURES THREE LIVING AREAS INCLUDING A SPACIOUS GREAT ROOM AND FAMILY ROOM IN THE LOWER LEVEL WITH LOUNGE AND FINISHED WET BAR. FAMILY ROOM FIREPLACE IS WOOD BURNING CURRENTLY FITTED WITH AN ELECTRIC INSERT. TWO TIER DECK COMPLEX OFF KITCHEN AREA WITH COVERED OUTDOOR LIVING AREA AND 24' DIA ABOVE GROUND POOL WITH DECK.
Zillow last checked: 8 hours ago
Listing updated: August 28, 2023 at 10:12am
Listed by:
Marsha Marsh (814)866-8840,
Marsha Marsh RES Peach
Bought with:
Sherri Heasley, RM048781A
Weichert Realtors - The Pro Group
Source: GEMLS,MLS#: 169903Originating MLS: Greater Erie Board Of Realtors
Facts & features
Interior
Bedrooms & bathrooms
- Bedrooms: 4
- Bathrooms: 3
- Full bathrooms: 2
- 1/2 bathrooms: 1
Primary bedroom
- Description: Ceiling Fan
- Level: First
- Dimensions: 14x12
Bedroom
- Level: First
- Dimensions: 12x10
Bedroom
- Level: First
- Dimensions: 11x9
Bedroom
- Level: Lower
- Dimensions: 18x12
Primary bathroom
- Level: First
Dining room
- Description: Walkout
- Level: First
- Dimensions: 12x9
Family room
- Description: Fireplace,Wetbar
- Level: Lower
- Dimensions: 24x21
Foyer
- Level: First
- Dimensions: 8x6
Other
- Level: First
Great room
- Description: Cathedral,Ceiling Fan
- Level: Second
- Dimensions: 24x22
Half bath
- Level: Lower
Kitchen
- Level: First
- Dimensions: 14x12
Living room
- Level: First
- Dimensions: 16x14
Heating
- Forced Air, Gas
Cooling
- Central Air
Appliances
- Included: Dishwasher, Electric Oven, Electric Range, Disposal, Microwave
Features
- Ceiling Fan(s), Cable TV
- Flooring: Ceramic Tile, Vinyl
- Basement: Full
- Number of fireplaces: 1
- Fireplace features: See Remarks
Interior area
- Total structure area: 2,566
- Total interior livable area: 2,566 sqft
Property
Parking
- Total spaces: 2
- Parking features: Built In, Garage Door Opener
- Attached garage spaces: 2
Features
- Levels: Multi/Split
- Patio & porch: Deck
- Exterior features: Deck, Pool
- Has private pool: Yes
- Pool features: Above Ground
Lot
- Size: 0.29 Acres
- Dimensions: 100 x 125 x 0 x 0
- Features: Landscaped, Level
Details
- Parcel number: 27055194.0015.00
- Zoning description: R-1
Construction
Type & style
- Home type: SingleFamily
- Architectural style: Split-Foyer
- Property subtype: Single Family Residence
Materials
- Brick, Vinyl Siding
- Roof: Asphalt
Condition
- Resale
- Year built: 1977
Utilities & green energy
- Sewer: Public Sewer
- Water: Public
Community & neighborhood
Location
- Region: Erie
HOA & financial
Other fees
- Deposit fee: $1,000
Other
Other facts
- Listing terms: Conventional
- Road surface type: Paved
Price history
| Date | Event | Price |
|---|---|---|
| 8/28/2023 | Sold | $348,000-8.4%$136/sqft |
Source: GEMLS #169903 Report a problem | ||
| 7/5/2023 | Pending sale | $379,900$148/sqft |
Source: GEMLS #169903 Report a problem | ||
| 6/30/2023 | Listed for sale | $379,900+80.9%$148/sqft |
Source: GEMLS #169903 Report a problem | ||
| 7/5/2016 | Sold | $210,000+5.5%$82/sqft |
Source: GEMLS #52187 Report a problem | ||
| 10/24/2008 | Sold | $199,000+61.1%$78/sqft |
Source: Public Record Report a problem | ||
Public tax history
| Year | Property taxes | Tax assessment |
|---|---|---|
| 2025 | $5,170 +2.9% | $181,500 |
| 2024 | $5,027 +8% | $181,500 |
| 2023 | $4,653 +2.8% | $181,500 |
Find assessor info on the county website
Neighborhood: Northwest Harborcreek
Nearby schools
GreatSchools rating
- 6/10Rolling Ridge El SchoolGrades: K-6Distance: 0.9 mi
- 7/10Harbor Creek Junior High SchoolGrades: 7-8Distance: 3.2 mi
- 6/10Harbor Creek Senior High SchoolGrades: 9-12Distance: 3.2 mi
Schools provided by the listing agent
- District: Harborcreek
Source: GEMLS. This data may not be complete. We recommend contacting the local school district to confirm school assignments for this home.

Get pre-qualified for a loan
At Zillow Home Loans, we can pre-qualify you in as little as 5 minutes with no impact to your credit score.An equal housing lender. NMLS #10287.

