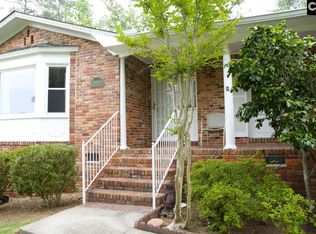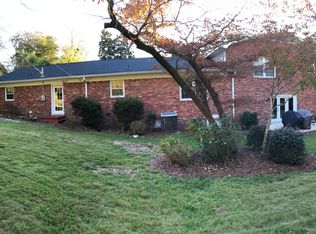Beautiful Forest Lake rental with 4 BR/2 Baths and beautiful yard. This one story brick home has been loved and sports fresh paint, refinished hardwood floors, kitchen update, landscaping update and numerous other upgrades. You will love the SUNROOM off the kitchen and the storage in the crawlspace. OWNER WILL PAY FOR LANDSCAPE AND YARD WORK so you can enjoy this gorgeous backyard and patio. Call for a showing. This is a quality rental that will not last long.
This property is off market, which means it's not currently listed for sale or rent on Zillow. This may be different from what's available on other websites or public sources.

