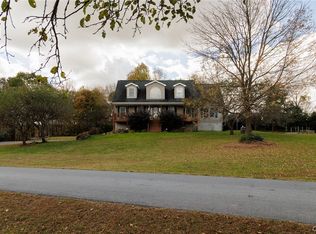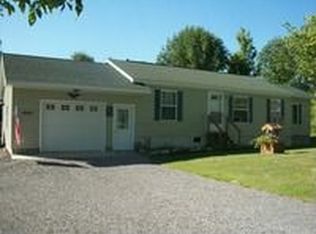Closed
$265,000
3832 Deer River Rd, Carthage, NY 13619
4beds
1,620sqft
Manufactured Home, Single Family Residence
Built in 2017
0.86 Acres Lot
$267,800 Zestimate®
$164/sqft
$1,715 Estimated rent
Home value
$267,800
$254,000 - $281,000
$1,715/mo
Zestimate® history
Loading...
Owner options
Explore your selling options
What's special
Looking to live in the country yet to close to amenities, this 6 year old single level home is only minutes out of Carthage & 15 mins to Lowville, Enter the home from the oversized covered front porch to find an open floor plan with all the upgrades including a raised roof to offer taller ceilings. The living room has a wood fireplace for those chilly nights, kitchen has hickory cabinets, stainless farmhouse sink & large center island with a dining area. To the left of the home you have 2 bedrooms both w/walk in closets & a full bath. To the right is the master suite w/a walk in closet & master bath complete w/custom walk-in shower. Patio door off the dining room leads to the huge back deck perfect for entertaining & the above ground pool. From the laundry room it leads to the attached 32 x 36 monster garage w/2 front & 1 back overhead doors, shop space & an upstairs w/a rec room area and an additional fully insulated & heated extra bedroom. On almost 1 acre of land you have plenty of room to play & enjoy the privacy of the country & no village taxes. Only 15 miles from Ft. Drum.
Zillow last checked: 8 hours ago
Listing updated: November 17, 2023 at 01:38pm
Listed by:
Jennifer M Waite 315-782-9292,
Bridgeview Real Estate
Bought with:
Diana Mullen, 10301221085
Bridgeview Real Estate
Source: NYSAMLSs,MLS#: S1498859 Originating MLS: Jefferson-Lewis Board
Originating MLS: Jefferson-Lewis Board
Facts & features
Interior
Bedrooms & bathrooms
- Bedrooms: 4
- Bathrooms: 2
- Full bathrooms: 2
- Main level bathrooms: 2
- Main level bedrooms: 3
Heating
- Propane, Wood, Forced Air
Appliances
- Included: Dryer, Dishwasher, Electric Water Heater, Gas Oven, Gas Range, Microwave, Refrigerator, Washer
- Laundry: Main Level
Features
- Ceiling Fan(s), Kitchen Island, Kitchen/Family Room Combo, See Remarks, Sliding Glass Door(s), Bedroom on Main Level, In-Law Floorplan, Bath in Primary Bedroom, Main Level Primary, Primary Suite
- Flooring: Carpet, Laminate, Varies
- Doors: Sliding Doors
- Basement: Crawl Space
- Number of fireplaces: 1
Interior area
- Total structure area: 1,620
- Total interior livable area: 1,620 sqft
Property
Parking
- Total spaces: 2
- Parking features: Attached, Electricity, Garage, Storage, Workshop in Garage, Garage Door Opener
- Attached garage spaces: 2
Features
- Levels: One
- Stories: 1
- Patio & porch: Deck
- Exterior features: Deck, Gravel Driveway, Play Structure, Pool, Propane Tank - Leased
- Pool features: Above Ground
Lot
- Size: 0.86 Acres
- Dimensions: 209 x 179
- Features: Agricultural
Details
- Parcel number: 23228909700000010201310000
- Special conditions: Standard
Construction
Type & style
- Home type: MobileManufactured
- Architectural style: Manufactured Home,Mobile Home,Ranch
- Property subtype: Manufactured Home, Single Family Residence
Materials
- Vinyl Siding
- Foundation: Block, Slab
- Roof: Shingle
Condition
- Resale
- Year built: 2017
Utilities & green energy
- Electric: Circuit Breakers
- Sewer: Septic Tank
- Water: Well
- Utilities for property: Cable Available, High Speed Internet Available
Community & neighborhood
Location
- Region: Carthage
Other
Other facts
- Body type: Double Wide
- Listing terms: Cash,Conventional,FHA,USDA Loan,VA Loan
Price history
| Date | Event | Price |
|---|---|---|
| 11/17/2023 | Sold | $265,000-1.8%$164/sqft |
Source: | ||
| 9/22/2023 | Contingent | $269,900$167/sqft |
Source: | ||
| 9/19/2023 | Listed for sale | $269,900+8.4%$167/sqft |
Source: | ||
| 8/7/2022 | Listing removed | -- |
Source: Owner Report a problem | ||
| 7/26/2022 | Price change | $249,000-3.9%$154/sqft |
Source: Owner Report a problem | ||
Public tax history
| Year | Property taxes | Tax assessment |
|---|---|---|
| 2024 | -- | $155,600 |
| 2023 | -- | $155,600 +23.6% |
| 2022 | -- | $125,900 |
Find assessor info on the county website
Neighborhood: 13619
Nearby schools
GreatSchools rating
- 5/10West Carthage Elementary SchoolGrades: K-4Distance: 4 mi
- 4/10Carthage Middle SchoolGrades: 5-8Distance: 4.2 mi
- 5/10Carthage Senior High SchoolGrades: 9-12Distance: 4.2 mi
Schools provided by the listing agent
- District: Carthage
Source: NYSAMLSs. This data may not be complete. We recommend contacting the local school district to confirm school assignments for this home.

