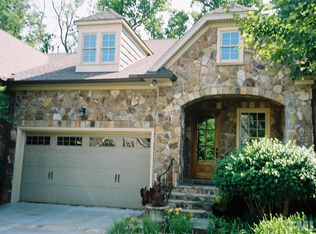Stunning Designer Cottage Home with First Floor Master Suite- Gleaming hardwoods flow through Kitchen, Dining and Living Room. Loaded with upgrades, extensive millwork, built in sound and 10’ ceilings on both levels. The Kitchen is a Chefs dream- featuring matte finish granite, tile backsplash, premium stainless appliances, over & under cabinet lighting, wall oven, corner pantry and working island with seating. The corner wine bar is perfect for entertaining and convenient to the formal dining and living areas. The stacked stone Fireplace is flanked by wired built ins and the living room has easy access to the screened porch. A first floor Master Retreat features dramatic vaulted trey ceiling, custom built in oak headboard and overhead lighting and a custom fit walk in closet - by California Closet. The private en-suite master bath features separate vanities, oversized glass & tile shower w/bench seat and a jetted garden tub! Gorgeous staircase takes you to the lower level where you will find a second full kitchen, counter bar seating and adjacent to the large family room with a walk out to the covered stone patio/grill area. Find two more bedrooms and full bath on the lower level along with a large FLEX room that makes a perfect play room, craft room, office, man cave or work out room and features natural light from the window and glassed door. More storage in the unfinished walk in space that includes high quality metal shelving. The garage is complete with built in storage, workshop area and more storage space. Must see! No Maintenance-HOA maintains exterior and yard.
This property is off market, which means it's not currently listed for sale or rent on Zillow. This may be different from what's available on other websites or public sources.
