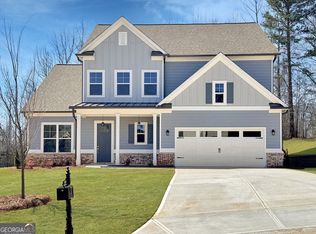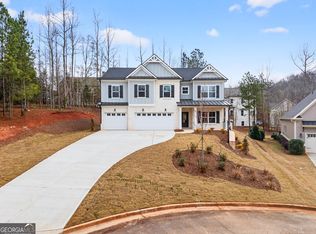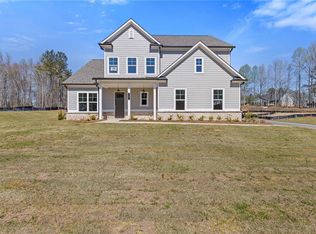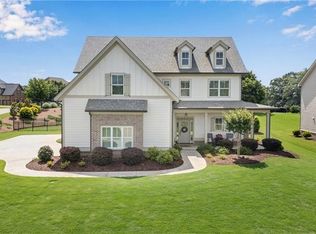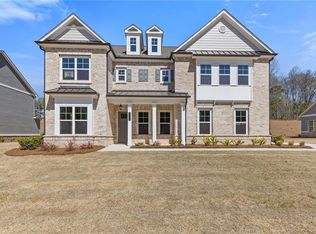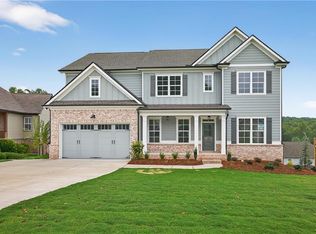3832 Cheyenne Ln, Jefferson, GA 30549
What's special
- 145 days |
- 543 |
- 28 |
Zillow last checked: 8 hours ago
Listing updated: February 25, 2026 at 07:33am
CRNEWHOMES TEAM,
Atlanta Communities
David Garrett,
Atlanta Communities
Travel times
Facts & features
Interior
Bedrooms & bathrooms
- Bedrooms: 5
- Bathrooms: 3
- Full bathrooms: 3
- Main level bathrooms: 1
- Main level bedrooms: 1
Rooms
- Room types: Great Room
Primary bedroom
- Features: None
- Level: None
Bedroom
- Features: None
Primary bathroom
- Features: Double Vanity, Separate Tub/Shower
Dining room
- Features: Separate Dining Room
Kitchen
- Features: Cabinets White, Eat-in Kitchen, Kitchen Island, Pantry Walk-In, Solid Surface Counters, View to Family Room
Heating
- Electric
Cooling
- Central Air, Electric
Appliances
- Included: Dishwasher, Disposal, Double Oven, Electric Cooktop, Electric Water Heater, Microwave
- Laundry: Laundry Room, Upper Level
Features
- Double Vanity, High Ceilings 9 ft Lower, High Ceilings 9 ft Main, High Ceilings 9 ft Upper, Tray Ceiling(s), Walk-In Closet(s), Other
- Flooring: Carpet, Ceramic Tile, Laminate
- Windows: Double Pane Windows
- Basement: None
- Attic: Pull Down Stairs
- Number of fireplaces: 1
- Fireplace features: Family Room
- Common walls with other units/homes: No Common Walls
Interior area
- Total structure area: 3,207
- Total interior livable area: 3,207 sqft
Video & virtual tour
Property
Parking
- Total spaces: 2
- Parking features: Attached, Garage, Garage Door Opener
- Attached garage spaces: 2
Accessibility
- Accessibility features: None
Features
- Levels: Two
- Stories: 2
- Patio & porch: Covered, Front Porch, Rear Porch
- Exterior features: None, No Dock
- Pool features: None
- Spa features: None
- Fencing: None
- Has view: Yes
- View description: Trees/Woods
- Waterfront features: None
- Body of water: None
Lot
- Size: 0.3 Acres
- Features: Cul-De-Sac, Landscaped
Details
- Additional structures: None
- Parcel number: 105D 123S
- Other equipment: None
- Horse amenities: None
Construction
Type & style
- Home type: SingleFamily
- Architectural style: Craftsman
- Property subtype: Single Family Residence, Residential
Materials
- Brick Front, Cement Siding
- Foundation: Slab
- Roof: Composition,Shingle
Condition
- New Construction
- New construction: Yes
- Year built: 2023
Details
- Builder name: Paran Homes
- Warranty included: Yes
Utilities & green energy
- Electric: 110 Volts, 220 Volts
- Sewer: Public Sewer
- Water: Public
- Utilities for property: Cable Available, Electricity Available, Sewer Available, Water Available
Green energy
- Energy efficient items: None
- Energy generation: None
Community & HOA
Community
- Features: Clubhouse, Fitness Center, Homeowners Assoc, Pickleball, Playground, Pool, Sidewalks, Tennis Court(s)
- Security: None
- Subdivision: Traditions of Braselton
HOA
- Has HOA: Yes
- HOA fee: $1,100 annually
Location
- Region: Jefferson
Financial & listing details
- Price per square foot: $178/sqft
- Tax assessed value: $600,200
- Annual tax amount: $5,092
- Date on market: 10/7/2025
- Cumulative days on market: 96 days
- Electric utility on property: Yes
- Road surface type: Other
About the community
Source: Paran Homes
7 homes in this community
Available homes
| Listing | Price | Bed / bath | Status |
|---|---|---|---|
Current home: 3832 Cheyenne Ln | $571,437 | 5 bed / 3 bath | Pending |
| 215 Preserve Dr | $508,490 | 5 bed / 3 bath | Available |
| 3390 Traditions Way | $596,783 | 5 bed / 3 bath | Available |
| 15 Overview Ct | $605,282 | 5 bed / 4 bath | Available |
| 3354 Traditions Way | $622,035 | 5 bed / 4 bath | Available |
Available lots
| Listing | Price | Bed / bath | Status |
|---|---|---|---|
| 12 Overview Ct | $638,604+ | 5 bed / 4 bath | Customizable |
| 3410 Traditions Way | $638,604+ | 5 bed / 4 bath | Customizable |
Source: Paran Homes
Contact agent
By pressing Contact agent, you agree that Zillow Group and its affiliates, and may call/text you about your inquiry, which may involve use of automated means and prerecorded/artificial voices. You don't need to consent as a condition of buying any property, goods or services. Message/data rates may apply. You also agree to our Terms of Use. Zillow does not endorse any real estate professionals. We may share information about your recent and future site activity with your agent to help them understand what you're looking for in a home.
Learn how to advertise your homesEstimated market value
Not available
Estimated sales range
Not available
$2,686/mo
Price history
| Date | Event | Price |
|---|---|---|
| 2/25/2026 | Pending sale | $571,437$178/sqft |
Source: | ||
| 2/25/2026 | Listed for sale | $571,437$178/sqft |
Source: | ||
| 2/25/2026 | Pending sale | $571,437-4.2%$178/sqft |
Source: | ||
| 11/17/2025 | Price change | $596,783+1.5%$186/sqft |
Source: | ||
| 10/9/2025 | Price change | $587,990+2.9%$183/sqft |
Source: | ||
Public tax history
| Year | Property taxes | Tax assessment |
|---|---|---|
| 2025 | $6,265 +23% | $240,080 +22.2% |
| 2024 | $5,092 +1210% | $196,480 +1264.4% |
| 2023 | $389 -7.2% | $14,400 |
Find assessor info on the county website
Monthly payment
Neighborhood: 30549
Nearby schools
GreatSchools rating
- 6/10Gum Springs Elementary SchoolGrades: PK-5Distance: 1.5 mi
- 7/10West Jackson Middle SchoolGrades: 6-8Distance: 1.7 mi
- 7/10Jackson County High SchoolGrades: 9-12Distance: 2.9 mi
Schools provided by the builder
- Elementary: Gum Springs Elementary School
- Middle: West Jackson Middle School
- High: Jackson County High School
- District: Jackson County School District
Source: Paran Homes. This data may not be complete. We recommend contacting the local school district to confirm school assignments for this home.

