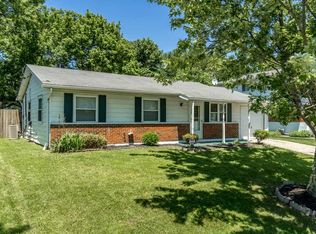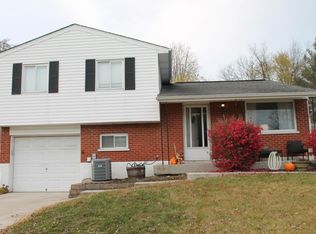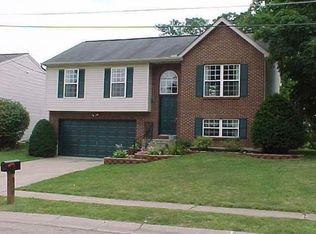Sold for $265,000 on 05/31/24
$265,000
3832 Autumn Rd, Elsmere, KY 41018
3beds
1,140sqft
Single Family Residence, Residential
Built in 1965
0.39 Acres Lot
$275,500 Zestimate®
$232/sqft
$1,752 Estimated rent
Home value
$275,500
$253,000 - $300,000
$1,752/mo
Zestimate® history
Loading...
Owner options
Explore your selling options
What's special
This unique 3 bd 1.5 bath tri-level home sits on a corner lot with a 30X24 detached garage! This home also features a wraparound porch for relaxing in the front or rear of the house. This unique property has an In-Law suite for no step entry into the home. Laundry is also on lower level making it convenient for anyone who is looking to avoid any steps. Many updates have been made throughout the home including $40,000 worth of new wiring throughout the entire home and the detached garage. New shingles AND sheathing have been installed on the roof just last year! Central air and heat are only 2 yrs old. New windows in some rooms as well as 6 panel doors throughout the home. Updated bathrooms with main bathroom having a soaker tub! Kitchen has also been updated and all appliances stay. Eat in kitchen gives plenty of space for hosting those big holiday meals. One of the bedrooms the Seller has decorated to capture the feel of the 1800's that also features a hidden closet behind the decorative fireplace! This unique home is just minutes from the interstate, grocery store and gas station. Come and see it today! Buyer and Buyer's Agent to verify all information.
Zillow last checked: 8 hours ago
Listing updated: February 06, 2025 at 12:05pm
Listed by:
Damon Mocahbee 859-462-4868,
Haven Homes Group
Bought with:
Brett Slusher, 269056
Huff Realty - Florence
Source: NKMLS,MLS#: 621583
Facts & features
Interior
Bedrooms & bathrooms
- Bedrooms: 3
- Bathrooms: 2
- Full bathrooms: 1
- 1/2 bathrooms: 1
Primary bedroom
- Features: Walk-In Closet(s), Ceiling Fan(s), Luxury Vinyl Flooring
- Level: Second
- Area: 182
- Dimensions: 13 x 14
Bedroom 2
- Features: Carpet Flooring, Ceiling Fan(s)
- Level: Second
- Area: 112.5
- Dimensions: 12.5 x 9
Bedroom 3
- Features: Carpet Flooring
- Level: Second
- Area: 90
- Dimensions: 10 x 9
Bedroom 4
- Features: Luxury Vinyl Flooring
- Level: Lower
- Area: 156
- Dimensions: 13 x 12
Bathroom 2
- Features: Full Finished Half Bath, Tile Flooring
- Level: Lower
- Area: 17.5
- Dimensions: 5 x 3.5
Family room
- Features: Walk-Out Access, Luxury Vinyl Flooring
- Level: Lower
- Area: 114
- Dimensions: 12 x 9.5
Kitchen
- Features: Walk-Out Access, Eat-in Kitchen, Wood Cabinets, Solid Surface Counters, Ceramic Tile Flooring, Tile Flooring
- Level: First
- Area: 192.5
- Dimensions: 17.5 x 11
Kitchen
- Features: Solid Surface Counters, Luxury Vinyl Flooring
- Level: Lower
- Area: 123.5
- Dimensions: 13 x 9.5
Laundry
- Features: Concrete Flooring
- Level: Lower
- Area: 72
- Dimensions: 9 x 8
Living room
- Features: Window Treatments, Luxury Vinyl Flooring
- Level: First
- Area: 264
- Dimensions: 16 x 16.5
Primary bath
- Features: Ceramic Tile Flooring, Tub With Shower, Soaking Tub
- Level: Second
- Area: 37.5
- Dimensions: 7.5 x 5
Heating
- Forced Air, Electric
Cooling
- Central Air
Appliances
- Included: Electric Oven, Electric Range, Dryer, Refrigerator, Washer
- Laundry: In Basement
Features
- Walk-In Closet(s), Soaking Tub, Eat-in Kitchen, Built-in Features, Ceiling Fan(s)
- Doors: Multi Panel Doors
- Windows: Vinyl Clad Window(s)
Interior area
- Total structure area: 1,140
- Total interior livable area: 1,140 sqft
Property
Parking
- Total spaces: 2
- Parking features: Driveway, Garage, Garage Faces Front, Off Street
- Garage spaces: 2
- Has uncovered spaces: Yes
Features
- Levels: Tri-Level
- Patio & porch: Porch
- Has view: Yes
- View description: Neighborhood
Lot
- Size: 0.39 Acres
- Dimensions: 17,169
- Features: Corner Lot
Details
- Additional structures: Garage(s)
- Parcel number: 0171003101.00
- Zoning description: Residential
Construction
Type & style
- Home type: SingleFamily
- Architectural style: Other
- Property subtype: Single Family Residence, Residential
Materials
- Aluminum Siding, Brick
- Foundation: Poured Concrete
- Roof: Shingle
Condition
- Existing Structure
- New construction: No
- Year built: 1965
Utilities & green energy
- Sewer: Public Sewer
- Water: Public
- Utilities for property: Cable Available, Water Available
Community & neighborhood
Location
- Region: Elsmere
Other
Other facts
- Road surface type: Paved
Price history
| Date | Event | Price |
|---|---|---|
| 5/31/2024 | Sold | $265,000-3.6%$232/sqft |
Source: | ||
| 4/9/2024 | Pending sale | $275,000$241/sqft |
Source: | ||
| 3/29/2024 | Listed for sale | $275,000$241/sqft |
Source: | ||
Public tax history
| Year | Property taxes | Tax assessment |
|---|---|---|
| 2022 | $969 -1.8% | $115,500 |
| 2021 | $987 -26.6% | $115,500 |
| 2020 | $1,343 | $115,500 |
Find assessor info on the county website
Neighborhood: 41018
Nearby schools
GreatSchools rating
- 6/10James A Caywood Elementary SchoolGrades: PK-5Distance: 1.9 mi
- 6/10Turkey Foot Middle SchoolGrades: 6-8Distance: 2.1 mi
- 8/10Dixie Heights High SchoolGrades: 9-12Distance: 2.7 mi
Schools provided by the listing agent
- Elementary: JA Caywood Elementary
- Middle: Turkey Foot Middle School
- High: Dixie Heights High
Source: NKMLS. This data may not be complete. We recommend contacting the local school district to confirm school assignments for this home.

Get pre-qualified for a loan
At Zillow Home Loans, we can pre-qualify you in as little as 5 minutes with no impact to your credit score.An equal housing lender. NMLS #10287.


