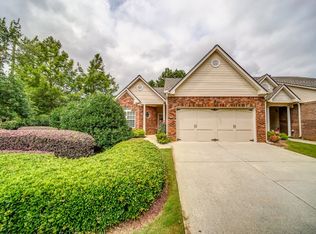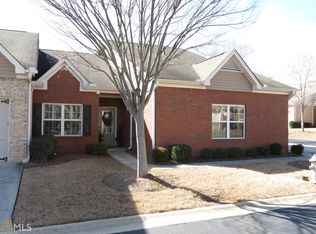Your going to love this beautiful unit with 2 bedrooms and 2 full baths Condo. The master bedroom is huge can accommodate a King size bed. The master bathroom has double vanity walk in large shower and tile bathroom floors. Kitchen features include refrigerator, dishwasher and microwave. So many cabinets in the kitchen with a Pantry,plenty of draws. You have both eat in kitchen and Sep Dining area for a large dining room table plus China Cabinet. The great room has a fireplace and with gas logs. Private patio with green space for your pets.The Laundry room as you come into the house from the garage. This is a great area a minute from Walmart, East West connector. HOA Takes are of exterior,sanitation,water,sewer,termite and grounds. Amenities include underground utilities,street lights, extra guest parking, gorgeous clubhouse with exercise room and pool. New tile floors and screen doors.
This property is off market, which means it's not currently listed for sale or rent on Zillow. This may be different from what's available on other websites or public sources.

