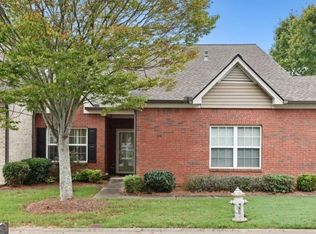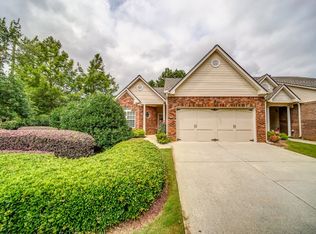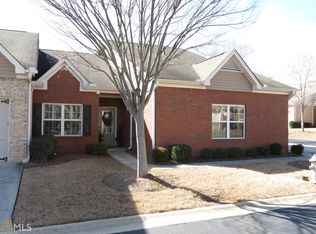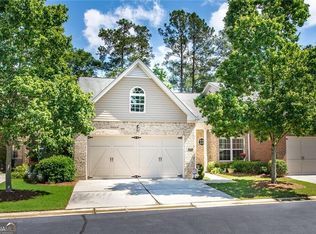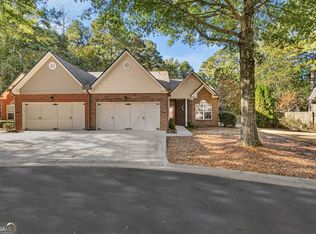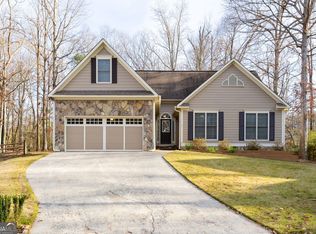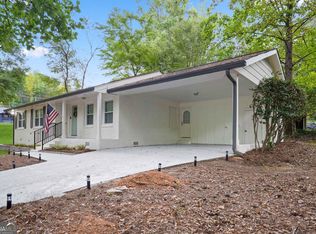BACK ON MARKET NO FAULT OF SELLER AT ALL. This charming and well-maintained condominium offers a welcoming and spacious layout in the desirable Ashleigh Parc community. Featuring an inviting living area with a cozy gas-log fireplace, this home provides the perfect setting for relaxation. The kitchen boasts ample cabinet space, a pantry, and a convenient eat-in area, along with a separate dining space ideal for entertaining. A private patio with green space adds a touch of tranquility, making it perfect for enjoying the outdoors. Residents will appreciate the convenience of an attached garage and in-unit laundry. The community provides fantastic amenities, including a clubhouse with an exercise room, a sparkling pool, and well-maintained grounds covered by the HOA. Ideally located near shopping, dining, and major roadways, this home offers comfort, convenience, and a low-maintenance lifestyle. Well maintained and quiet community. Be active and Join many of the ongoing activities Powder Springs is offering. Weekly Wednesday market, local bands at the amphitheater (if you choose). Nearby trail for walking or biking. All conveniences for all active adults nearby. Make this truly your home. ELIGIBLE BUYERS MAY QUALIFY FOR GEORGIA DREAM DOWN PAYMENT ASSISTANCE.
Active
Price cut: $4K (12/8)
$275,000
3832 Abbott Ln #1, Powder Springs, GA 30127
2beds
1,463sqft
Est.:
Condominium
Built in 2004
-- sqft lot
$-- Zestimate®
$188/sqft
$450/mo HOA
What's special
- 273 days |
- 235 |
- 12 |
Zillow last checked: 8 hours ago
Listing updated: December 10, 2025 at 10:06pm
Listed by:
Arlene McCoy 770-843-7318,
Atlanta Communities,
Kimeko McCoy 678-458-7143,
Atlanta Communities
Source: GAMLS,MLS#: 10468655
Tour with a local agent
Facts & features
Interior
Bedrooms & bathrooms
- Bedrooms: 2
- Bathrooms: 2
- Full bathrooms: 2
- Main level bathrooms: 2
- Main level bedrooms: 2
Rooms
- Room types: Family Room
Dining room
- Features: Separate Room
Kitchen
- Features: Breakfast Room, Pantry
Heating
- Forced Air, Natural Gas
Cooling
- Ceiling Fan(s), Central Air
Appliances
- Included: Dishwasher, Disposal, Gas Water Heater, Oven/Range (Combo)
- Laundry: Common Area
Features
- Double Vanity, High Ceilings, Master On Main Level, Tray Ceiling(s), Walk-In Closet(s)
- Flooring: Carpet, Tile
- Windows: Storm Window(s)
- Basement: None
- Number of fireplaces: 1
- Fireplace features: Factory Built, Family Room, Gas Log
- Common walls with other units/homes: 2+ Common Walls
Interior area
- Total structure area: 1,463
- Total interior livable area: 1,463 sqft
- Finished area above ground: 1,463
- Finished area below ground: 0
Video & virtual tour
Property
Parking
- Total spaces: 2
- Parking features: Garage, Garage Door Opener, Kitchen Level
- Has garage: Yes
Accessibility
- Accessibility features: Accessible Doors, Accessible Electrical and Environmental Controls, Accessible Kitchen
Features
- Levels: One
- Stories: 1
- Patio & porch: Patio
Lot
- Size: 1,742.4 Square Feet
- Features: Level
Details
- Parcel number: 19086700540
Construction
Type & style
- Home type: Condo
- Architectural style: Brick Front,Ranch
- Property subtype: Condominium
- Attached to another structure: Yes
Materials
- Brick, Vinyl Siding
- Roof: Composition
Condition
- Resale
- New construction: No
- Year built: 2004
Details
- Warranty included: Yes
Utilities & green energy
- Sewer: Public Sewer
- Water: Public
- Utilities for property: Cable Available, Electricity Available, High Speed Internet, Natural Gas Available, Phone Available, Sewer Connected, Underground Utilities, Water Available
Community & HOA
Community
- Features: Pool, Sidewalks, Street Lights
- Security: Smoke Detector(s)
- Subdivision: Ashleigh Parc
HOA
- Has HOA: Yes
- Services included: Maintenance Grounds, Swimming
- HOA fee: $5,400 annually
Location
- Region: Powder Springs
Financial & listing details
- Price per square foot: $188/sqft
- Tax assessed value: $309,160
- Annual tax amount: $1,313
- Date on market: 3/15/2025
- Cumulative days on market: 230 days
- Listing agreement: Exclusive Right To Sell
- Listing terms: Cash,Conventional
- Electric utility on property: Yes
Estimated market value
Not available
Estimated sales range
Not available
$1,991/mo
Price history
Price history
| Date | Event | Price |
|---|---|---|
| 12/8/2025 | Price change | $275,000-1.4%$188/sqft |
Source: | ||
| 10/31/2025 | Price change | $279,000-2.1%$191/sqft |
Source: | ||
| 9/8/2025 | Listed for sale | $285,000$195/sqft |
Source: | ||
| 9/4/2025 | Pending sale | $285,000$195/sqft |
Source: | ||
| 9/2/2025 | Listed for sale | $285,000$195/sqft |
Source: | ||
Public tax history
Public tax history
| Year | Property taxes | Tax assessment |
|---|---|---|
| 2024 | $934 +43.5% | $123,664 +26.3% |
| 2023 | $651 -19% | $97,932 +22.5% |
| 2022 | $803 | $79,960 |
Find assessor info on the county website
BuyAbility℠ payment
Est. payment
$2,035/mo
Principal & interest
$1342
HOA Fees
$450
Other costs
$243
Climate risks
Neighborhood: 30127
Nearby schools
GreatSchools rating
- 4/10Compton Elementary SchoolGrades: PK-5Distance: 1.9 mi
- 5/10Tapp Middle SchoolGrades: 6-8Distance: 1.7 mi
- 5/10Mceachern High SchoolGrades: 9-12Distance: 3 mi
Schools provided by the listing agent
- Elementary: Compton
- Middle: Tapp
- High: Mceachern
Source: GAMLS. This data may not be complete. We recommend contacting the local school district to confirm school assignments for this home.
- Loading
- Loading
