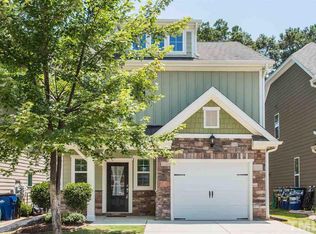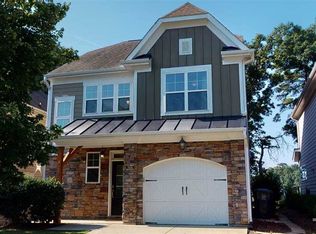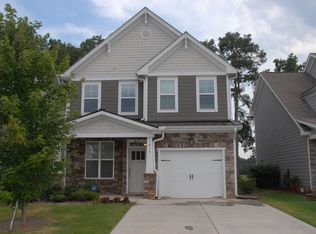Sold for $501,500
$501,500
3831 Yates Mill Trl, Raleigh, NC 27606
3beds
1,788sqft
Single Family Residence, Residential
Built in 2012
4,356 Square Feet Lot
$480,700 Zestimate®
$280/sqft
$2,157 Estimated rent
Home value
$480,700
$457,000 - $505,000
$2,157/mo
Zestimate® history
Loading...
Owner options
Explore your selling options
What's special
A RARE find with breathtaking views that overlook 400 acres of NC State Agricultural fields! This beautiful, craftsman style home is just 10 minutes to DT Raleigh and a little over 15 min to RDU Airport. This home features an open concept layout w/ hardwood floors on first floor, built-ins, half bath, gas fireplace, granite countertops in kitchen and a gas range! Upstairs features 3 spacious bedrooms, including the master bedroom with a vaulted ceiling and large WIC & master bath. Freshly painted interior ready for its new owners! This home has it all with SOLAR PANELS, one car garage, a fenced in backyard and patio to enjoy the views, & walking trails & pond within the neighborhood!
Zillow last checked: 8 hours ago
Listing updated: October 27, 2025 at 11:59pm
Listed by:
Devon Carrick 919-608-3220,
Keller Williams Preferred Realty
Bought with:
Jennie Zdenek, 269907
Providence Realty Group LLC
Source: Doorify MLS,MLS#: 2542411
Facts & features
Interior
Bedrooms & bathrooms
- Bedrooms: 3
- Bathrooms: 3
- Full bathrooms: 2
- 1/2 bathrooms: 1
Heating
- Forced Air, Natural Gas
Cooling
- Central Air
Appliances
- Included: Dishwasher, Gas Range, Gas Water Heater, Microwave, Plumbed For Ice Maker
- Laundry: Laundry Closet, Main Level
Features
- Bathtub Only, Cathedral Ceiling(s), Ceiling Fan(s), Entrance Foyer, Granite Counters, High Ceilings, Kitchen/Dining Room Combination, Pantry, Separate Shower, Walk-In Closet(s)
- Flooring: Carpet, Hardwood, Tile
- Windows: Insulated Windows
- Number of fireplaces: 1
- Fireplace features: Family Room, Gas Log
Interior area
- Total structure area: 1,788
- Total interior livable area: 1,788 sqft
- Finished area above ground: 1,788
- Finished area below ground: 0
Property
Parking
- Total spaces: 1
- Parking features: Concrete, Driveway, Garage, Garage Faces Front
- Garage spaces: 1
Features
- Levels: Two
- Stories: 2
- Patio & porch: Covered, Patio, Porch
- Exterior features: Fenced Yard, Rain Gutters
- Has view: Yes
Lot
- Size: 4,356 sqft
Details
- Parcel number: 0782766482
Construction
Type & style
- Home type: SingleFamily
- Architectural style: Craftsman, Traditional
- Property subtype: Single Family Residence, Residential
Materials
- Fiber Cement
- Foundation: Slab
Condition
- New construction: No
- Year built: 2012
Utilities & green energy
- Sewer: Public Sewer
- Water: Public
Community & neighborhood
Location
- Region: Raleigh
- Subdivision: Villages of Swift Creek
HOA & financial
HOA
- Has HOA: Yes
- HOA fee: $230 semi-annually
Price history
| Date | Event | Price |
|---|---|---|
| 2/16/2024 | Sold | $501,500+0.5%$280/sqft |
Source: | ||
| 12/27/2023 | Pending sale | $499,000$279/sqft |
Source: | ||
| 11/16/2023 | Listed for sale | $499,000+78.2%$279/sqft |
Source: | ||
| 3/8/2022 | Listing removed | -- |
Source: Zillow Rental Manager Report a problem | ||
| 3/3/2022 | Listed for rent | $2,100$1/sqft |
Source: Zillow Rental Manager Report a problem | ||
Public tax history
| Year | Property taxes | Tax assessment |
|---|---|---|
| 2025 | $4,245 +0.4% | $484,503 |
| 2024 | $4,228 +25.4% | $484,503 +57.6% |
| 2023 | $3,371 +7.6% | $307,459 |
Find assessor info on the county website
Neighborhood: 27606
Nearby schools
GreatSchools rating
- 7/10Swift Creek ElementaryGrades: K-5Distance: 1.7 mi
- 7/10Dillard Drive MiddleGrades: 6-8Distance: 1.2 mi
- 8/10Athens Drive HighGrades: 9-12Distance: 1.6 mi
Schools provided by the listing agent
- Elementary: Wake - Swift Creek
- Middle: Wake - Dillard
- High: Wake - Athens Dr
Source: Doorify MLS. This data may not be complete. We recommend contacting the local school district to confirm school assignments for this home.
Get a cash offer in 3 minutes
Find out how much your home could sell for in as little as 3 minutes with a no-obligation cash offer.
Estimated market value$480,700
Get a cash offer in 3 minutes
Find out how much your home could sell for in as little as 3 minutes with a no-obligation cash offer.
Estimated market value
$480,700


