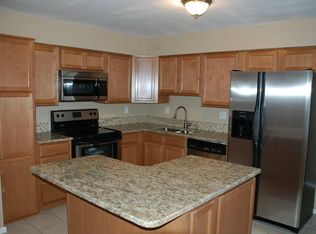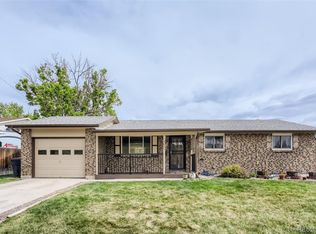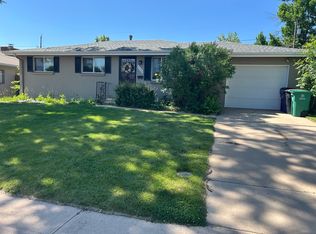Sold for $660,000 on 12/01/25
$660,000
3831 W Rutgers Place, Denver, CO 80236
4beds
2,330sqft
Single Family Residence
Built in 1970
7,700 Square Feet Lot
$657,400 Zestimate®
$283/sqft
$3,053 Estimated rent
Home value
$657,400
$625,000 - $690,000
$3,053/mo
Zestimate® history
Loading...
Owner options
Explore your selling options
What's special
NEW NEW NEW AND ALL PERMITTED! New Exterior Paint, New Windows, New Egress Window, New Doors, New Sewer Line, New Plumbing, New Electrical, 220V in garage, New Front Patio, New Driveway, New Back covered porch, New Sprinklers, New Landscaping, New LVP Flooring, New Carpet, New Kitchen, New Cabinets, New Quartz Counters, New Appliances, New Bathrooms, New Tile, New Interior Paint, New Lighting, Designer Finishes and much more! Home Comes with a 2 year First American Home Warranty at Closing.
Step into the world of sophistication and charm at 3831 West Rutgers Place, Denver, CO. This exquisite 4-bedroom plus office or gym, 3-bathroom sanctuary is a testament to modern elegance, boasting approximately 2330 square feet of meticulously revamped living space. As you enter, you're greeted by the gleam of entirely new floors, setting the stage for a home that’s as fresh as it is fabulous. 220V already in the garage for fast charging your electric vehicle.
The kitchen is a culinary artist's dream, newly renovated and resplendent with designer finishes that would make even the most discerning chef swoon. Each bathroom is a new oasis of tranquility, offering a spa-like retreat after a long day.
This home's exterior and interior have been freshly painted with designer hand picked tile in each bathroom, lighting and accent wall. The large finished basement adds an extra layer of versatility, perfect for entertainment or relaxation. Have your friends over for the big game with plenty of room for a pool table and large tv room.
New windows and doors not only enhance the home's aesthetic appeal but also its energy efficiency. This gem is nestled on a generous 7,700 square foot lot, with landscaping that's been newly revitalized to offer a serene outdoor escape.
Truly, this home is a must-see—where every corner whispers elegance and wit. Whether you're hosting soirées or seeking solace, this residence provides the perfect backdrop to life's finest moments.
Zillow last checked: 8 hours ago
Listing updated: December 07, 2025 at 02:55pm
Listed by:
Nicholas Quenzer 303-947-7860 Nicholas.Quenzer@compass.com,
Compass - Denver
Bought with:
Craig Curelop, 100077411
eXp Realty, LLC
Source: REcolorado,MLS#: 2265927
Facts & features
Interior
Bedrooms & bathrooms
- Bedrooms: 4
- Bathrooms: 3
- Full bathrooms: 3
- Main level bathrooms: 2
- Main level bedrooms: 3
Bedroom
- Level: Basement
- Area: 150 Square Feet
- Dimensions: 15 x 10
Bedroom
- Features: Primary Suite
- Level: Main
- Area: 180 Square Feet
- Dimensions: 15 x 12
Bedroom
- Level: Main
- Area: 156 Square Feet
- Dimensions: 12 x 13
Bedroom
- Level: Main
- Area: 132 Square Feet
- Dimensions: 12 x 11
Bathroom
- Level: Basement
Bathroom
- Features: En Suite Bathroom, Primary Suite
- Level: Main
- Area: 72 Square Feet
- Dimensions: 9 x 8
Bathroom
- Level: Main
Dining room
- Level: Main
- Area: 117 Square Feet
- Dimensions: 13 x 9
Kitchen
- Level: Main
- Area: 130 Square Feet
- Dimensions: 13 x 10
Laundry
- Level: Basement
- Area: 63 Square Feet
- Dimensions: 7 x 9
Living room
- Level: Basement
- Area: 782 Square Feet
- Dimensions: 17 x 46
Living room
- Level: Main
- Area: 255 Square Feet
- Dimensions: 15 x 17
Office
- Level: Basement
- Area: 224 Square Feet
- Dimensions: 14 x 16
Heating
- Forced Air
Cooling
- Central Air, Evaporative Cooling
Appliances
- Included: Cooktop, Dishwasher, Microwave, Oven, Refrigerator
Features
- Built-in Features, Eat-in Kitchen, Open Floorplan, Pantry, Primary Suite, Quartz Counters, Smoke Free, Walk-In Closet(s)
- Flooring: Carpet, Tile, Vinyl, Wood
- Windows: Triple Pane Windows
- Basement: Daylight,Finished,Full,Interior Entry
- Number of fireplaces: 1
- Fireplace features: Basement, Living Room
- Common walls with other units/homes: No Common Walls
Interior area
- Total structure area: 2,330
- Total interior livable area: 2,330 sqft
- Finished area above ground: 1,165
- Finished area below ground: 1,165
Property
Parking
- Total spaces: 2
- Parking features: Concrete, Floor Coating, Storage
- Attached garage spaces: 1
- Details: Off Street Spaces: 1
Features
- Levels: One
- Stories: 1
- Entry location: Exterior Access
- Patio & porch: Covered, Front Porch, Patio
- Exterior features: Rain Gutters
- Fencing: Full
Lot
- Size: 7,700 sqft
- Features: Landscaped, Level, Near Public Transit
- Residential vegetation: Grassed, Xeriscaping
Details
- Parcel number: 807104019
- Zoning: S-SU-D
- Special conditions: Standard
Construction
Type & style
- Home type: SingleFamily
- Architectural style: Contemporary
- Property subtype: Single Family Residence
Materials
- Frame
- Roof: Composition
Condition
- Year built: 1970
Details
- Warranty included: Yes
Utilities & green energy
- Electric: 110V, 220 Volts, 220 Volts in Garage
- Sewer: Public Sewer
- Water: Public
- Utilities for property: Cable Available, Electricity Connected
Green energy
- Energy efficient items: Appliances, Insulation, Windows
Community & neighborhood
Security
- Security features: Smoke Detector(s)
Location
- Region: Denver
- Subdivision: Bow Mar Heights
Other
Other facts
- Listing terms: Cash,Conventional,FHA,VA Loan
- Ownership: Individual
- Road surface type: Paved
Price history
| Date | Event | Price |
|---|---|---|
| 12/1/2025 | Sold | $660,000+1.5%$283/sqft |
Source: | ||
| 10/28/2025 | Pending sale | $650,000$279/sqft |
Source: | ||
| 10/22/2025 | Price change | $650,000-3.7%$279/sqft |
Source: | ||
| 10/8/2025 | Listed for sale | $674,900+63.4%$290/sqft |
Source: | ||
| 7/18/2025 | Sold | $413,050$177/sqft |
Source: Public Record Report a problem | ||
Public tax history
| Year | Property taxes | Tax assessment |
|---|---|---|
| 2024 | $2,427 +11.4% | $31,320 -8.7% |
| 2023 | $2,178 +3.6% | $34,320 +25.3% |
| 2022 | $2,103 +44.2% | $27,390 -2.8% |
Find assessor info on the county website
Neighborhood: Fort Logan
Nearby schools
GreatSchools rating
- 4/10Kaiser Elementary SchoolGrades: PK-5Distance: 0.2 mi
- 5/10BEAR VALLEY INTERNATIONAL SCHOOLGrades: 6-8Distance: 2.1 mi
- 3/10John F Kennedy High SchoolGrades: 9-12Distance: 2.5 mi
Schools provided by the listing agent
- Elementary: Kaiser
- Middle: DSST: College View
- High: John F. Kennedy
- District: Denver 1
Source: REcolorado. This data may not be complete. We recommend contacting the local school district to confirm school assignments for this home.
Get a cash offer in 3 minutes
Find out how much your home could sell for in as little as 3 minutes with a no-obligation cash offer.
Estimated market value
$657,400
Get a cash offer in 3 minutes
Find out how much your home could sell for in as little as 3 minutes with a no-obligation cash offer.
Estimated market value
$657,400


