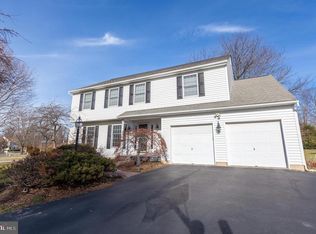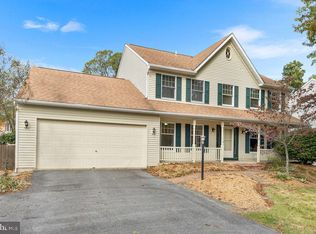Sold for $800,000
$800,000
3831 Rotherfield Ln, Chadds Ford, PA 19317
4beds
2,338sqft
Single Family Residence
Built in 1991
0.26 Acres Lot
$826,100 Zestimate®
$342/sqft
$3,205 Estimated rent
Home value
$826,100
$752,000 - $909,000
$3,205/mo
Zestimate® history
Loading...
Owner options
Explore your selling options
What's special
Come and see this beautiful 4 bedroom, 4 full bath home in one of the most popular communities in the area...CHARTWELL! This outstanding neighborhood is filled with lovely homes, beautiful open spaces and the location is awesome in that it is close to restaurants, shopping, major roadways, parks, swim clubs, train stations and more! You will love the beautiful hardscaping, paver walkway and front porch area. As you enter this home, you will love the hardwood floors in the foyer, large Living Room, formal Dining Room with hardwood flooring, crown molding and chair rail, spectacular updated eat-in Kitchen with ceramic tiled floor, vaulted ceiling and skylights, center island, ceramic tiled backsplash, lazy susan, Quartz counters, 42" soft close cabinets, stainless appliances, refrigerator, smooth top range, built-in microwave, dishwasher and recessed lighting. Enjoy entertaining in this great Family Room with brick fireplace and raised hearth and access to the new deck that overlooks a private yard! The laundry is on this main level with a full bathroom as well. The second level has a grand Main Bedroom Suite with huge walk-in closet and an updated spectacular full bathroom with garden tub, two double sinks and vanities, ceramic tiled double shower and flooring. The other bedrooms are spacious with great closet space. The hall bathroom is beautiful and has a linen closet. The lower level is finished with another full bathroom, game room area, exercise area, separate office area with built-in desks and shelves, storage under stairs and closets galore. There is a closet with a microwave, shelving and an included freezer. This level is wired for surround sound, recessed lighting and internet wired access in LR and FR. Some of the other great features are: new roof, interior has been painted, updated heater and central air systems and the list goes on and on!!!
Zillow last checked: 8 hours ago
Listing updated: August 26, 2025 at 12:19pm
Listed by:
Michele Colavecchi Lawless 302-690-8307,
RE/MAX Associates-Wilmington
Bought with:
Tom Toole III, RS228901
RE/MAX Main Line-West Chester
Jett Canavarro, RS369576
RE/MAX Main Line-West Chester
Source: Bright MLS,MLS#: PADE2096446
Facts & features
Interior
Bedrooms & bathrooms
- Bedrooms: 4
- Bathrooms: 4
- Full bathrooms: 4
- Main level bathrooms: 1
Bedroom 1
- Features: Flooring - Carpet, Walk-In Closet(s)
- Level: Upper
- Area: 216 Square Feet
- Dimensions: 18 x 12
Bedroom 2
- Features: Flooring - Carpet
- Level: Upper
- Area: 143 Square Feet
- Dimensions: 13 x 11
Bedroom 3
- Features: Flooring - Carpet
- Level: Upper
- Area: 144 Square Feet
- Dimensions: 12 x 12
Bedroom 4
- Features: Flooring - Carpet
- Level: Upper
- Area: 156 Square Feet
- Dimensions: 13 x 12
Bathroom 1
- Level: Upper
Bathroom 1
- Level: Lower
Bathroom 2
- Level: Upper
Bathroom 3
- Level: Main
Dining room
- Features: Flooring - HardWood, Chair Rail, Crown Molding
- Level: Main
- Area: 144 Square Feet
- Dimensions: 12 x 12
Exercise room
- Level: Lower
Family room
- Features: Flooring - Carpet
- Level: Main
- Area: 238 Square Feet
- Dimensions: 17 x 14
Kitchen
- Features: Flooring - Ceramic Tile, Chair Rail, Dining Area
- Level: Main
- Area: 289 Square Feet
- Dimensions: 17 x 17
Laundry
- Level: Main
Living room
- Features: Flooring - Carpet
- Level: Main
- Area: 228 Square Feet
- Dimensions: 19 x 12
Office
- Features: Walk-In Closet(s)
- Level: Lower
- Area: 130 Square Feet
- Dimensions: 13 x 10
Recreation room
- Level: Lower
- Area: 672 Square Feet
- Dimensions: 28 x 24
Heating
- Forced Air, Natural Gas
Cooling
- Central Air, Electric
Appliances
- Included: Dishwasher, Water Heater, Washer, Refrigerator, Freezer, Dryer, Gas Water Heater
- Laundry: Main Level, Laundry Room
Features
- Chair Railings, Crown Molding, Dining Area, Formal/Separate Dining Room, Eat-in Kitchen, Walk-In Closet(s)
- Flooring: Carpet, Wood
- Basement: Finished,Concrete
- Number of fireplaces: 1
- Fireplace features: Brick, Mantel(s), Wood Burning
Interior area
- Total structure area: 2,338
- Total interior livable area: 2,338 sqft
- Finished area above ground: 2,338
- Finished area below ground: 0
Property
Parking
- Total spaces: 5
- Parking features: Garage Faces Front, Garage Door Opener, Inside Entrance, Attached, Driveway
- Attached garage spaces: 2
- Uncovered spaces: 3
Accessibility
- Accessibility features: None
Features
- Levels: Two
- Stories: 2
- Patio & porch: Deck
- Exterior features: Sidewalks
- Pool features: None
- Has view: Yes
- View description: Trees/Woods
Lot
- Size: 0.26 Acres
- Dimensions: 138.00 x 160.00
- Features: Suburban
Details
- Additional structures: Above Grade, Below Grade
- Parcel number: 03000050149
- Zoning: RESIDENTIAL
- Special conditions: Standard
Construction
Type & style
- Home type: SingleFamily
- Architectural style: Colonial
- Property subtype: Single Family Residence
Materials
- Vinyl Siding, Aluminum Siding
- Foundation: Concrete Perimeter
- Roof: Shingle
Condition
- Excellent
- New construction: No
- Year built: 1991
Utilities & green energy
- Electric: 220 Volts, Circuit Breakers, 200+ Amp Service
- Sewer: Public Sewer
- Water: Public
- Utilities for property: Natural Gas Available, Underground Utilities, Electricity Available
Community & neighborhood
Location
- Region: Chadds Ford
- Subdivision: Chartwell
- Municipality: BETHEL TWP
HOA & financial
HOA
- Has HOA: Yes
- HOA fee: $150 annually
- Services included: Common Area Maintenance
Other
Other facts
- Listing agreement: Exclusive Right To Sell
- Listing terms: Cash,Conventional
- Ownership: Fee Simple
Price history
| Date | Event | Price |
|---|---|---|
| 8/26/2025 | Sold | $800,000-3%$342/sqft |
Source: | ||
| 7/31/2025 | Contingent | $825,000$353/sqft |
Source: | ||
| 7/25/2025 | Listed for sale | $825,000+284.1%$353/sqft |
Source: | ||
| 6/24/1996 | Sold | $214,786$92/sqft |
Source: Public Record Report a problem | ||
Public tax history
| Year | Property taxes | Tax assessment |
|---|---|---|
| 2025 | $10,202 +6.1% | $410,470 |
| 2024 | $9,617 +2.4% | $410,470 |
| 2023 | $9,395 +1.1% | $410,470 |
Find assessor info on the county website
Neighborhood: 19317
Nearby schools
GreatSchools rating
- 9/10Garnet Valley El SchoolGrades: 3-5Distance: 2.4 mi
- 7/10Garnet Valley Middle SchoolGrades: 6-8Distance: 2.2 mi
- 10/10Garnet Valley High SchoolGrades: 9-12Distance: 2.4 mi
Schools provided by the listing agent
- District: Garnet Valley
Source: Bright MLS. This data may not be complete. We recommend contacting the local school district to confirm school assignments for this home.
Get a cash offer in 3 minutes
Find out how much your home could sell for in as little as 3 minutes with a no-obligation cash offer.
Estimated market value$826,100
Get a cash offer in 3 minutes
Find out how much your home could sell for in as little as 3 minutes with a no-obligation cash offer.
Estimated market value
$826,100

