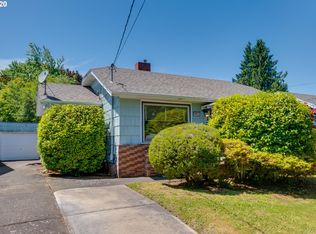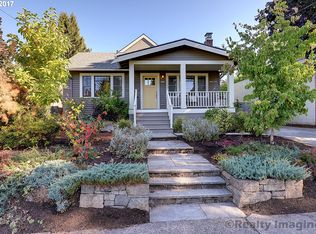Sold
$482,000
3831 NE 74th Ave, Portland, OR 97213
2beds
1,429sqft
Residential, Single Family Residence
Built in 1924
5,227.2 Square Feet Lot
$-- Zestimate®
$337/sqft
$2,599 Estimated rent
Home value
Not available
Estimated sales range
Not available
$2,599/mo
Zestimate® history
Loading...
Owner options
Explore your selling options
What's special
Storybook Roseway Bungalow packs a punch! Great entertainer?s open concept including chef?s kitchen redesigned with both style and function in mind. Marble counter tops, subway tile, charming built-ins, cork floors, SS appliances and plenty of storage. This 1924 gem offers tons of charm, high quality updates and an efficient open floor plan. Hardwood floors, period trim and hardware, updated Milgard windows, Schoolhouse and Rejuvenation fixtures plus 2022 paint inside and out. Primary bedroom with built-ins and a 2nd bedroom spilling out to a private garden including covered back patio to enjoy year round. Period inspired bath remodel with penny tile, subway tile and tub to soak and relax after a long day. Lower level has a mid century vibe with bonus room/ office, workshop/ canning area, laundry and tons of storage. New efficient HVAC system in 2022 to keep you cozy in the winter and cool in the summer. HES of 8! Beautiful lush yard, mature landscaping and room for all your veggies next year! Central east side neighborhood near shops, pubs, restaurants, parks and Trimet plus quick access freeway and airport. [Home Energy Score = 8. HES Report at https://rpt.greenbuildingregistry.com/hes/OR10221325]
Zillow last checked: 8 hours ago
Listing updated: November 06, 2023 at 03:52am
Listed by:
Daniel Fagan 503-502-7037,
Windermere Realty Trust,
Amy Romberg 503-756-7089,
Windermere Realty Trust
Bought with:
Andy Meeks, 201222750
Living Room Realty
Source: RMLS (OR),MLS#: 23063490
Facts & features
Interior
Bedrooms & bathrooms
- Bedrooms: 2
- Bathrooms: 1
- Full bathrooms: 1
- Main level bathrooms: 1
Primary bedroom
- Features: Bathroom, Hardwood Floors, Sliding Doors
- Level: Main
- Area: 132
- Dimensions: 11 x 12
Bedroom 2
- Features: Bathroom, Builtin Features, Hardwood Floors
- Level: Main
- Area: 132
- Dimensions: 11 x 12
Dining room
- Features: Kitchen Dining Room Combo, Cork Floor
- Level: Main
- Area: 54
- Dimensions: 6 x 9
Kitchen
- Features: Dishwasher, Disposal, Microwave, Cork Floor, Free Standing Range, Free Standing Refrigerator, Marble
- Level: Main
- Area: 165
- Width: 15
Living room
- Features: Hardwood Floors
- Level: Main
- Area: 165
- Dimensions: 15 x 11
Heating
- Heat Pump
Cooling
- Heat Pump
Appliances
- Included: Dishwasher, Disposal, Free-Standing Range, Free-Standing Refrigerator, Microwave, Stainless Steel Appliance(s), Washer/Dryer, Electric Water Heater
- Laundry: Laundry Room
Features
- Marble, Built-in Features, Bathroom, Kitchen Dining Room Combo, Tile
- Flooring: Cork, Hardwood, Tile, Wood
- Doors: Sliding Doors
- Windows: Double Pane Windows
- Basement: Full
Interior area
- Total structure area: 1,429
- Total interior livable area: 1,429 sqft
Property
Parking
- Total spaces: 1
- Parking features: Driveway, Off Street, Detached
- Garage spaces: 1
- Has uncovered spaces: Yes
Accessibility
- Accessibility features: Main Floor Bedroom Bath, Natural Lighting, Accessibility
Features
- Stories: 2
- Patio & porch: Covered Patio, Patio, Porch
- Exterior features: Yard
- Fencing: Fenced
Lot
- Size: 5,227 sqft
- Features: Level, Private, SqFt 5000 to 6999
Details
- Parcel number: R107674
Construction
Type & style
- Home type: SingleFamily
- Architectural style: Bungalow
- Property subtype: Residential, Single Family Residence
Materials
- Shingle Siding, Wood Siding
- Foundation: Concrete Perimeter
- Roof: Composition
Condition
- Resale
- New construction: No
- Year built: 1924
Utilities & green energy
- Sewer: Public Sewer
- Water: Public
Community & neighborhood
Location
- Region: Portland
- Subdivision: Roseway
Other
Other facts
- Listing terms: Cash,Conventional,Other
- Road surface type: Paved
Price history
| Date | Event | Price |
|---|---|---|
| 10/31/2023 | Sold | $482,000+7.1%$337/sqft |
Source: | ||
| 9/25/2023 | Pending sale | $450,000$315/sqft |
Source: | ||
| 9/14/2023 | Listed for sale | $450,000$315/sqft |
Source: | ||
Public tax history
| Year | Property taxes | Tax assessment |
|---|---|---|
| 2017 | $3,697 +9.3% | $147,800 +3% |
| 2016 | $3,383 | $143,500 +3% |
| 2015 | $3,383 | $139,330 |
Find assessor info on the county website
Neighborhood: Roseway
Nearby schools
GreatSchools rating
- 8/10Scott Elementary SchoolGrades: K-5Distance: 0.5 mi
- 6/10Roseway Heights SchoolGrades: 6-8Distance: 0.5 mi
- 4/10Leodis V. McDaniel High SchoolGrades: 9-12Distance: 0.7 mi
Schools provided by the listing agent
- Elementary: Scott
- Middle: Roseway Heights
- High: Leodis Mcdaniel
Source: RMLS (OR). This data may not be complete. We recommend contacting the local school district to confirm school assignments for this home.

Get pre-qualified for a loan
At Zillow Home Loans, we can pre-qualify you in as little as 5 minutes with no impact to your credit score.An equal housing lender. NMLS #10287.

