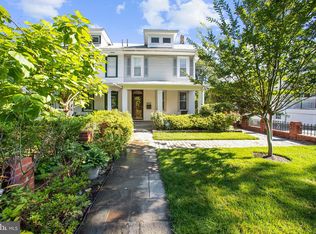Sold for $1,550,000 on 10/03/23
$1,550,000
3831 Military Rd NW, Washington, DC 20015
5beds
2,476sqft
Single Family Residence
Built in 1926
1,615 Square Feet Lot
$1,524,500 Zestimate®
$626/sqft
$4,898 Estimated rent
Home value
$1,524,500
$1.45M - $1.62M
$4,898/mo
Zestimate® history
Loading...
Owner options
Explore your selling options
What's special
Welcome to 3831 Military Rd NW, a gorgeous craftsman home nestled in desirable Chevy Chase DC with five beds, four baths, and nearly 2,500 square feet of living space. Step inside from the inviting front porch with a bench swing to find original hardwood floors and abundant charm throughout. A spacious living room with a working fireplace perfectly flows into the dining room and kitchen, ideal for entertaining. The kitchen features marble counters, custom backsplash, Kenmore Elite double ovens and gas range, and a large pantry, and opens to a beautiful deck overlooking the spacious backyard. The main level is completed by a large and bright bedroom and full bathroom, plus two coat closets with Elfa storage systems. Step upstairs to the second level, featuring a sun-drenched primary suite with a large walk-in closet with Elfa built-in storage, and an ensuite bathroom with a dual sink vanity, tub, and separate walk-in shower. The second level is completed by an additional bedroom with ensuite bath, plus a third bedroom. The lower level features a rec room with a full kitchen, an additional bedroom with ensuite bath, a separate laundry room, abundant storage options, and access to the backyard. Step out to find a spacious backyard with space for playing, gardening, and entertaining alike. Don’t miss the two-car carport with garage door and electrical outlets (accessible from alley). Enjoy updates galore that make for easy and predictable home ownership - brand new Honeywell smart HVAC system, electrical system replaced in 2019, architectural shingle roof replaced in 2020, all new professionally installed drainage, newly repointed chimney, and even a Ring doorbell! This desirable home is situated just blocks from Friendship Heights metro, and the shopping and dining on both Wisconsin Ave and Connecticut Ave. Don’t miss this beautiful and charming Chevy Chase craftsman
Zillow last checked: 8 hours ago
Listing updated: October 03, 2023 at 10:17am
Listed by:
Lindsay Lucas 301-467-4090,
Compass
Bought with:
Shari Gronvall, 98361784
Compass
Source: Bright MLS,MLS#: DCDC2110700
Facts & features
Interior
Bedrooms & bathrooms
- Bedrooms: 5
- Bathrooms: 4
- Full bathrooms: 4
- Main level bathrooms: 1
- Main level bedrooms: 1
Basement
- Area: 740
Heating
- Forced Air, Radiator, Natural Gas
Cooling
- Central Air, Electric
Appliances
- Included: Dishwasher, Disposal, Dryer, Exhaust Fan, Ice Maker, Oven/Range - Gas, Washer, Refrigerator, Range Hood, Oven/Range - Electric, Gas Water Heater
- Laundry: In Basement, Washer In Unit, Dryer In Unit
Features
- 2nd Kitchen, Dining Area, Entry Level Bedroom, Primary Bath(s), Pantry
- Flooring: Wood, Ceramic Tile, Carpet
- Windows: Skylight(s)
- Basement: Exterior Entry,Rear Entrance,Walk-Out Access,Full,Improved
- Number of fireplaces: 1
Interior area
- Total structure area: 2,476
- Total interior livable area: 2,476 sqft
- Finished area above ground: 1,736
- Finished area below ground: 740
Property
Parking
- Total spaces: 2
- Parking features: Parking Space Conveys, Detached Carport, On Street
- Carport spaces: 2
- Has uncovered spaces: Yes
Accessibility
- Accessibility features: None
Features
- Levels: Three
- Stories: 3
- Patio & porch: Deck, Porch, Patio
- Exterior features: Extensive Hardscape
- Pool features: None
- Fencing: Full,Wood
- Has view: Yes
- View description: City
Lot
- Size: 1,615 sqft
- Features: Additional Lot(s), Landscaped, Private, Urban Land-Manor-Glenelg
Details
- Additional structures: Above Grade, Below Grade
- Parcel number: 1857//0820
- Zoning: R-2
- Special conditions: Standard
Construction
Type & style
- Home type: SingleFamily
- Architectural style: Craftsman
- Property subtype: Single Family Residence
Materials
- Wood Siding
- Foundation: Permanent
- Roof: Other
Condition
- Excellent
- New construction: No
- Year built: 1926
Utilities & green energy
- Sewer: Public Sewer
- Water: Public
- Utilities for property: Cable Available
Community & neighborhood
Security
- Security features: Carbon Monoxide Detector(s), Main Entrance Lock, Smoke Detector(s)
Location
- Region: Washington
- Subdivision: Chevy Chase
Other
Other facts
- Listing agreement: Exclusive Right To Sell
- Ownership: Fee Simple
Price history
| Date | Event | Price |
|---|---|---|
| 10/3/2023 | Sold | $1,550,000+3.7%$626/sqft |
Source: | ||
| 9/11/2023 | Pending sale | $1,495,000$604/sqft |
Source: | ||
| 9/8/2023 | Listed for sale | $1,495,000+30%$604/sqft |
Source: | ||
| 8/2/2019 | Sold | $1,150,000-4.2%$464/sqft |
Source: Public Record Report a problem | ||
| 7/3/2019 | Pending sale | $1,199,900$485/sqft |
Source: I-Agent Realty Incorporated #DCDC403632 Report a problem | ||
Public tax history
| Year | Property taxes | Tax assessment |
|---|---|---|
| 2025 | $10,289 +9.7% | $1,325,040 +11.3% |
| 2024 | $9,377 -3.1% | $1,190,260 +4.5% |
| 2023 | $9,681 +4.6% | $1,138,940 +4.6% |
Find assessor info on the county website
Neighborhood: Chevy Chase
Nearby schools
GreatSchools rating
- 9/10Lafayette Elementary SchoolGrades: PK-5Distance: 0.6 mi
- 9/10Deal Middle SchoolGrades: 6-8Distance: 0.6 mi
- 7/10Jackson-Reed High SchoolGrades: 9-12Distance: 0.8 mi
Schools provided by the listing agent
- Elementary: Lafayette
- Middle: Deal
- High: Jackson-reed
- District: District Of Columbia Public Schools
Source: Bright MLS. This data may not be complete. We recommend contacting the local school district to confirm school assignments for this home.

Get pre-qualified for a loan
At Zillow Home Loans, we can pre-qualify you in as little as 5 minutes with no impact to your credit score.An equal housing lender. NMLS #10287.
Sell for more on Zillow
Get a free Zillow Showcase℠ listing and you could sell for .
$1,524,500
2% more+ $30,490
With Zillow Showcase(estimated)
$1,554,990
