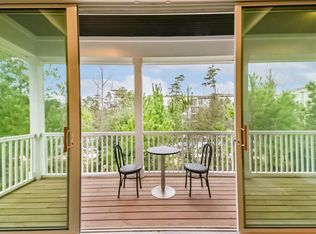Welcome to 3831 Fleetwood Falls Dr, located in the Allegro Section of Harmony! This home is located within walking distance of the Allegro amenities, which include a pool, splashpad, clubhouse, gym, and park. This home comes with the refrigerator, washer, dryer, freestanding fireplace in the living room. As you enter the home, you are greeted with a office featuring double french doors, engineered hardwood floors, and a built-in mud bench/hanging rack/storage area. The gourmet kitchen features a kitchen island and breakfast bar for extra seating, stainless steel appliances, granite countertops, and modern color tones. The media room and game room are located on the 2nd floor, along with 2 bedrooms and a full bathroom. The primary suite features bay windows, a walk-in closet, separate walk-in shower, soaking tub, and double sinks. The backyard features a covered outdoor patio, with no back neighbors. Yard maintenance, internet, and security are included with the lease.
Copyright notice - Data provided by HAR.com 2022 - All information provided should be independently verified.
House for rent
$3,000/mo
3831 Fleetwood Falls Ln, Spring, TX 77386
3beds
2,493sqft
Price is base rent and doesn't include required fees.
Singlefamily
Available now
-- Pets
Electric, ceiling fan
In unit laundry
2 Attached garage spaces parking
Natural gas
What's special
Modern color tonesCovered outdoor patioEngineered hardwood floorsStainless steel appliancesGranite countertopsBay windowsSoaking tub
- 15 days
- on Zillow |
- -- |
- -- |
Travel times
Facts & features
Interior
Bedrooms & bathrooms
- Bedrooms: 3
- Bathrooms: 3
- Full bathrooms: 2
- 1/2 bathrooms: 1
Heating
- Natural Gas
Cooling
- Electric, Ceiling Fan
Appliances
- Included: Dishwasher, Disposal, Dryer, Microwave, Oven, Range, Refrigerator, Stove, Washer
- Laundry: In Unit, Washer Hookup
Features
- Ceiling Fan(s), En-Suite Bath, High Ceilings, Primary Bed - 1st Floor, Walk In Closet, Walk-In Closet(s)
- Flooring: Carpet
Interior area
- Total interior livable area: 2,493 sqft
Property
Parking
- Total spaces: 2
- Parking features: Attached, Driveway, Covered
- Has attached garage: Yes
- Details: Contact manager
Features
- Stories: 2
- Exterior features: Architecture Style: Traditional, Attached, Back Yard, Basketball Court, Clubhouse, Driveway, En-Suite Bath, Fitness Center, Garage Door Opener, Heating: Gas, High Ceilings, Lot Features: Back Yard, Subdivided, Park, Picnic Area, Playground, Pool, Primary Bed - 1st Floor, Splash Pad, Sprinkler System, Subdivided, Tennis Court(s), Trail(s), Trash Pick Up, Walk In Closet, Walk-In Closet(s), Washer Hookup, Water Softener, Window Coverings
Details
- Parcel number: 21320205100
Construction
Type & style
- Home type: SingleFamily
- Property subtype: SingleFamily
Condition
- Year built: 2018
Community & HOA
Community
- Features: Clubhouse, Fitness Center, Playground, Tennis Court(s)
HOA
- Amenities included: Basketball Court, Fitness Center, Tennis Court(s)
Location
- Region: Spring
Financial & listing details
- Lease term: Long Term,12 Months
Price history
| Date | Event | Price |
|---|---|---|
| 4/15/2025 | Listed for rent | $3,000$1/sqft |
Source: | ||
| 3/20/2024 | Listing removed | -- |
Source: | ||
| 3/4/2024 | Listed for rent | $3,000$1/sqft |
Source: | ||
| 11/11/2020 | Listing removed | $320,000$128/sqft |
Source: Brokers Realty International #76346999 | ||
| 10/5/2020 | Pending sale | $320,000$128/sqft |
Source: Brokers Realty International #76346999 | ||
![[object Object]](https://photos.zillowstatic.com/fp/382cb08ed5fdc96098ac9dc6ec10691c-p_i.jpg)
