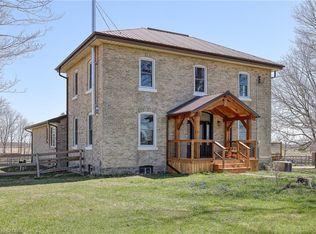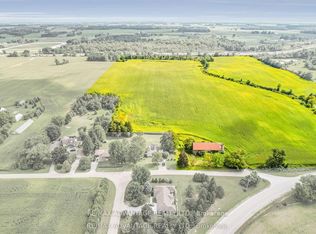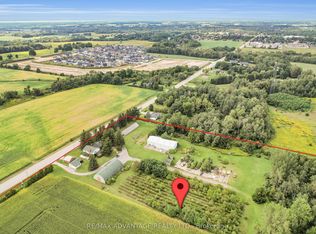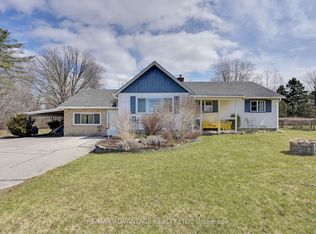Cimeron Country Estate: Fifty roaming acres, rolling hills and amazing vistas in the heart of Southwestern Ontario. Cimeron Country Estate is all about luxury lifestyle and equine excellence. On these magnificent fifty acres the 7,000 sq.ft. residence sits high overlooking the entire property, a state of the art 16 stall barn constructed to optimize fresh air flow, fenced pastures and paddocks, a 3,400 square foot equipment building with mezzanine level rec area, bar and wrap-around balcony for optimal views. The stunning residence features 3 levels with 4 bedrooms, luxury ensuite, 3 baths, grand room with floor to ceiling windows and a massive stone fireplace, gourmet kitchen with a bar and breakfast area, formal dining, family room, reading lounge, large office and games room. Outside entertainment area includes a multi-level deck, hot tub, BBQ area, ornamental gardens and water feature. Located just 15 minutes to London and 90 minutes to both Windsor and Toronto, Ontario.
This property is off market, which means it's not currently listed for sale or rent on Zillow. This may be different from what's available on other websites or public sources.



