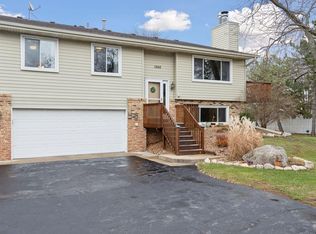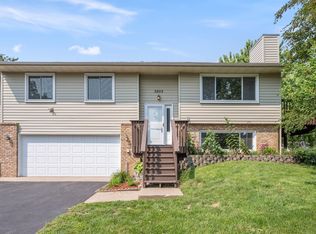Closed
$333,500
3831 Denmark Ave, Eagan, MN 55123
3beds
1,692sqft
Twin Home
Built in 1982
0.44 Acres Lot
$328,600 Zestimate®
$197/sqft
$2,612 Estimated rent
Home value
$328,600
$306,000 - $355,000
$2,612/mo
Zestimate® history
Loading...
Owner options
Explore your selling options
What's special
Sold Before Print.
Zillow last checked: 8 hours ago
Listing updated: July 30, 2025 at 09:22am
Listed by:
Katie House 612-816-9945,
EXP Realty, LLC
Bought with:
Jessica L Biondich
Coldwell Banker Realty
Source: NorthstarMLS as distributed by MLS GRID,MLS#: 6703952
Facts & features
Interior
Bedrooms & bathrooms
- Bedrooms: 3
- Bathrooms: 2
- Full bathrooms: 1
- 3/4 bathrooms: 1
Bedroom 1
- Level: Upper
- Area: 204 Square Feet
- Dimensions: 17 x 12
Bedroom 2
- Level: Upper
- Area: 121 Square Feet
- Dimensions: 11 x 11
Bedroom 3
- Level: Lower
- Area: 143 Square Feet
- Dimensions: 13 x 11
Deck
- Level: Main
- Area: 320 Square Feet
- Dimensions: 20 x 16
Dining room
- Level: Main
- Area: 88 Square Feet
- Dimensions: 11 x 8
Family room
- Level: Lower
- Area: 225 Square Feet
- Dimensions: 15 x 15
Kitchen
- Level: Main
- Area: 204 Square Feet
- Dimensions: 17 x 12
Living room
- Level: Main
- Area: 306 Square Feet
- Dimensions: 18 x 17
Heating
- Forced Air
Cooling
- Central Air
Appliances
- Included: Dishwasher, Dryer, Microwave, Range, Refrigerator, Washer, Water Softener Owned
Features
- Basement: Daylight,Drain Tiled,Finished,Full,Sump Pump
- Number of fireplaces: 1
- Fireplace features: Family Room
Interior area
- Total structure area: 1,692
- Total interior livable area: 1,692 sqft
- Finished area above ground: 1,150
- Finished area below ground: 542
Property
Parking
- Total spaces: 4
- Parking features: Attached, Asphalt, Tuckunder Garage
- Attached garage spaces: 2
- Uncovered spaces: 2
Accessibility
- Accessibility features: None
Features
- Levels: Multi/Split
- Patio & porch: Deck
- Fencing: None
Lot
- Size: 0.44 Acres
- Dimensions: 25 x 122 x 117 x 129 x 211
- Features: Corner Lot, Many Trees
Details
- Foundation area: 1150
- Parcel number: 108446002130
- Zoning description: Residential-Multi-Family
Construction
Type & style
- Home type: SingleFamily
- Property subtype: Twin Home
- Attached to another structure: Yes
Materials
- Brick/Stone, Metal Siding, Vinyl Siding, Block
- Roof: Age 8 Years or Less,Asphalt
Condition
- Age of Property: 43
- New construction: No
- Year built: 1982
Utilities & green energy
- Gas: Natural Gas
- Sewer: City Sewer/Connected
- Water: City Water/Connected
Community & neighborhood
Location
- Region: Eagan
- Subdivision: Windcrest Add
HOA & financial
HOA
- Has HOA: No
Price history
| Date | Event | Price |
|---|---|---|
| 7/30/2025 | Sold | $333,500+2.6%$197/sqft |
Source: | ||
| 6/2/2025 | Pending sale | $325,000$192/sqft |
Source: | ||
| 4/21/2025 | Listed for sale | $325,000+80.7%$192/sqft |
Source: | ||
| 9/5/2001 | Sold | $179,900$106/sqft |
Source: Public Record | ||
Public tax history
| Year | Property taxes | Tax assessment |
|---|---|---|
| 2023 | $3,116 +8% | $294,600 +2.2% |
| 2022 | $2,884 +7.1% | $288,200 +15.3% |
| 2021 | $2,692 +2.7% | $250,000 +12.1% |
Find assessor info on the county website
Neighborhood: 55123
Nearby schools
GreatSchools rating
- 8/10Glacier Hills Elementary SchoolGrades: K-5Distance: 0.2 mi
- 7/10Black Hawk Middle SchoolGrades: 6-8Distance: 1 mi
- 10/10Eagan Senior High SchoolGrades: 9-12Distance: 1.4 mi
Get a cash offer in 3 minutes
Find out how much your home could sell for in as little as 3 minutes with a no-obligation cash offer.
Estimated market value
$328,600
Get a cash offer in 3 minutes
Find out how much your home could sell for in as little as 3 minutes with a no-obligation cash offer.
Estimated market value
$328,600

