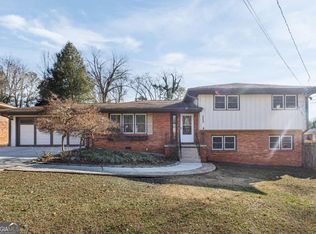Closed
$322,500
3831 Danbury Ln, Decatur, GA 30032
3beds
1,578sqft
Single Family Residence
Built in 1957
0.4 Acres Lot
$312,500 Zestimate®
$204/sqft
$1,732 Estimated rent
Home value
$312,500
$294,000 - $328,000
$1,732/mo
Zestimate® history
Loading...
Owner options
Explore your selling options
What's special
A fantastic 1957 ranch. If you want a mid-century dream house then you have found it. Fantastic curb appeal in the Dunaire subdivision. A location that offers a friendly, walkable neighborhood, convenient to Emory, CHOA, The CDC, neighborhood schools, parks and all Decatur Farmeras Market, shopping and dining destinations! The community boasts an amazing swimming pool. HOA is voluntary. This one is turnkey, ready for you to move right in! The seller is the second owner, the first owner lived there for over 60 years. Newer roof, gutters, HVAC, water heater. Carpet in 1 bedroom and the den. Hardwood floors throughout, most of which are pristine because they had been protected by carpet and only recently uncovered! Kitchen is open to family room with a huge picture window onto lush backyard full of greenery. Separate formal dining room and living room. Freshly cleaned large basement room provides a storage area or workshop with work bench. Crawlspace has new vapor barrier. Fenced flat backyard with shed. The sellers are leaving a vintage fully functional pink 1957 gas range located in the storage basement. Needs a LP to NG conversion kit. Washer, dryer and second refrigerator with freezer in the laundry room. Storage shed with a small ride on and a push mowers that stay. Work bench in the garage.
Zillow last checked: 8 hours ago
Listing updated: May 11, 2023 at 08:12pm
Listed by:
Adrian Evans 706-813-0951,
Keller Williams Realty
Bought with:
Jennifer Quinn, 210395
Ansley RE | Christie's Int'l RE
Source: GAMLS,MLS#: 10147433
Facts & features
Interior
Bedrooms & bathrooms
- Bedrooms: 3
- Bathrooms: 2
- Full bathrooms: 2
- Main level bathrooms: 2
- Main level bedrooms: 3
Heating
- Central
Cooling
- Central Air
Appliances
- Included: Dishwasher, Dryer, Gas Water Heater, Ice Maker, Oven/Range (Combo), Refrigerator, Washer
- Laundry: In Garage
Features
- Master On Main Level
- Flooring: Carpet, Hardwood, Tile, Vinyl
- Basement: Crawl Space,Exterior Entry,Partial
- Attic: Pull Down Stairs
- Has fireplace: No
Interior area
- Total structure area: 1,578
- Total interior livable area: 1,578 sqft
- Finished area above ground: 1,578
- Finished area below ground: 0
Property
Parking
- Total spaces: 3
- Parking features: Garage, Garage Door Opener, Off Street
- Has garage: Yes
Features
- Levels: One
- Stories: 1
- Exterior features: Garden
- Fencing: Chain Link
Lot
- Size: 0.40 Acres
- Features: Private
- Residential vegetation: Grassed, Partially Wooded
Details
- Additional structures: Shed(s)
- Parcel number: 18 012 07 002
Construction
Type & style
- Home type: SingleFamily
- Architectural style: Ranch
- Property subtype: Single Family Residence
Materials
- Brick
- Roof: Composition
Condition
- Resale
- New construction: No
- Year built: 1957
Utilities & green energy
- Sewer: Public Sewer
- Water: Public
- Utilities for property: Cable Available, Electricity Available, High Speed Internet, Natural Gas Available, Phone Available, Sewer Connected, Water Available
Community & neighborhood
Community
- Community features: Pool
Location
- Region: Decatur
- Subdivision: Dunaire
HOA & financial
HOA
- Has HOA: Yes
- HOA fee: $25 annually
- Services included: None
Other
Other facts
- Listing agreement: Exclusive Right To Sell
Price history
| Date | Event | Price |
|---|---|---|
| 10/8/2023 | Listing removed | -- |
Source: | ||
| 5/11/2023 | Sold | $322,500+4%$204/sqft |
Source: | ||
| 4/26/2023 | Pending sale | $310,000$196/sqft |
Source: | ||
| 4/26/2023 | Listed for sale | $310,000$196/sqft |
Source: | ||
| 4/20/2023 | Pending sale | $310,000$196/sqft |
Source: | ||
Public tax history
| Year | Property taxes | Tax assessment |
|---|---|---|
| 2025 | $3,286 -2.3% | $100,120 +2.8% |
| 2024 | $3,364 +24% | $97,400 +1.2% |
| 2023 | $2,713 -17.3% | $96,280 +0.3% |
Find assessor info on the county website
Neighborhood: 30032
Nearby schools
GreatSchools rating
- 3/10Dunaire Elementary SchoolGrades: PK-5Distance: 0.2 mi
- 4/10Freedom Middle SchoolGrades: 6-8Distance: 2.1 mi
- 2/10Clarkston High SchoolGrades: 9-12Distance: 1 mi
Schools provided by the listing agent
- Elementary: Dunaire
- Middle: Freedom
- High: Clarkston
Source: GAMLS. This data may not be complete. We recommend contacting the local school district to confirm school assignments for this home.
Get a cash offer in 3 minutes
Find out how much your home could sell for in as little as 3 minutes with a no-obligation cash offer.
Estimated market value$312,500
Get a cash offer in 3 minutes
Find out how much your home could sell for in as little as 3 minutes with a no-obligation cash offer.
Estimated market value
$312,500
