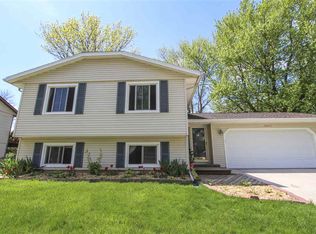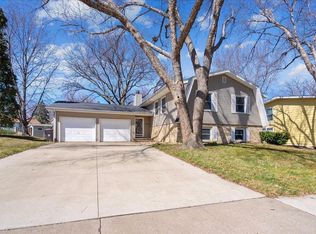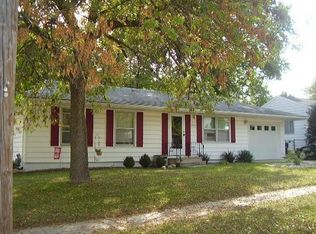Sold for $275,000
Zestimate®
$275,000
3831 Convair Ln, Cedar Falls, IA 50613
3beds
1,803sqft
Single Family Residence
Built in 1977
10,018.8 Square Feet Lot
$275,000 Zestimate®
$153/sqft
$1,861 Estimated rent
Home value
$275,000
$261,000 - $289,000
$1,861/mo
Zestimate® history
Loading...
Owner options
Explore your selling options
What's special
Welcome to this inviting ranch home in the heart of Cedar Falls. The main floor offers an updated kitchen with stainless steel appliances, white cabinets, and ample storage. Entertainment options abound in this home. French doors, off of the dining space, open to a maintenance free deck which surrounds the above ground pool. The sunken living room is spacious and full of natural light. This home also boasts a master bedroom with a 3/4 bath, 2 additional bedrooms with large closets, and a main floor full bath. Moving to the basement is a large space for a family room, office space, or work out area. The double attached garage is heated and opens up to the backyard. The options are limitless in this home. Schedule your showing today. New Roof 2022, Deck/Patio 2018, AC 2012, new pool liner and pump 2025.
Zillow last checked: 8 hours ago
Listing updated: November 04, 2025 at 03:04am
Listed by:
Carissa L Holton 319-830-3598,
EXP Realty, LLC
Bought with:
Chris Carter, S60381
EXP Realty, LLC
Source: Northeast Iowa Regional BOR,MLS#: 20254632
Facts & features
Interior
Bedrooms & bathrooms
- Bedrooms: 3
- Bathrooms: 2
- Full bathrooms: 1
- 3/4 bathrooms: 1
Other
- Level: Upper
Other
- Level: Main
Other
- Level: Lower
Heating
- Forced Air, Natural Gas
Cooling
- Ceiling Fan(s), Central Air
Appliances
- Included: Dishwasher, Dryer, Disposal, MicroHood, Microwave, Free-Standing Range, Refrigerator, Washer, Gas Water Heater, Water Softener, Water Softener Owned
- Laundry: Lower Level
Features
- Ceiling Fan(s)
- Basement: Concrete,Floor Drain,Radon Mitigation System,Partially Finished
- Has fireplace: No
- Fireplace features: None
Interior area
- Total interior livable area: 1,803 sqft
- Finished area below ground: 525
Property
Parking
- Total spaces: 2
- Parking features: 2 Stall, Attached Garage, Heated Garage
- Has attached garage: Yes
- Carport spaces: 2
Features
- Patio & porch: Deck
- Pool features: Above Ground
Lot
- Size: 10,018 sqft
- Dimensions: 57x120x112x12o
Details
- Additional structures: Storage
- Parcel number: 891424403007
- Zoning: R-2
- Special conditions: Standard
- Other equipment: Satellite Dish
Construction
Type & style
- Home type: SingleFamily
- Property subtype: Single Family Residence
Materials
- Vinyl Siding
- Roof: Shingle,Asphalt
Condition
- Year built: 1977
Utilities & green energy
- Sewer: Public Sewer
- Water: Public
Community & neighborhood
Security
- Security features: Smoke Detector(s)
Location
- Region: Cedar Falls
- Subdivision: HERITAGE SECOND ADDITION LOT 3
Other
Other facts
- Road surface type: Concrete
Price history
| Date | Event | Price |
|---|---|---|
| 10/29/2025 | Sold | $275,000+0%$153/sqft |
Source: | ||
| 9/23/2025 | Pending sale | $274,900$152/sqft |
Source: | ||
| 9/19/2025 | Listed for sale | $274,900+52.7%$152/sqft |
Source: | ||
| 4/1/2011 | Listing removed | $180,000$100/sqft |
Source: NO COMPANY PROVIDED #171195 Report a problem | ||
| 3/26/2011 | Listed for sale | $180,000+14.6%$100/sqft |
Source: NO COMPANY PROVIDED #171195 Report a problem | ||
Public tax history
| Year | Property taxes | Tax assessment |
|---|---|---|
| 2024 | $3,695 -1% | $246,790 |
| 2023 | $3,733 -1.1% | $246,790 +16.9% |
| 2022 | $3,776 +14.5% | $211,080 |
Find assessor info on the county website
Neighborhood: 50613
Nearby schools
GreatSchools rating
- 5/10Southdale Elementary SchoolGrades: PK-6Distance: 0.3 mi
- 8/10Peet Junior High SchoolGrades: 7-9Distance: 0.9 mi
- 7/10Cedar Falls High SchoolGrades: 10-12Distance: 2 mi
Schools provided by the listing agent
- Elementary: Southdale Elementary
- Middle: Peet Junior High
- High: Cedar Falls High
Source: Northeast Iowa Regional BOR. This data may not be complete. We recommend contacting the local school district to confirm school assignments for this home.
Get pre-qualified for a loan
At Zillow Home Loans, we can pre-qualify you in as little as 5 minutes with no impact to your credit score.An equal housing lender. NMLS #10287.


