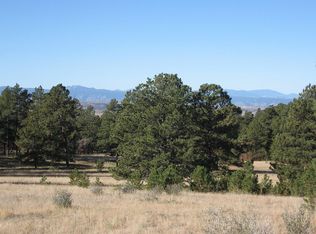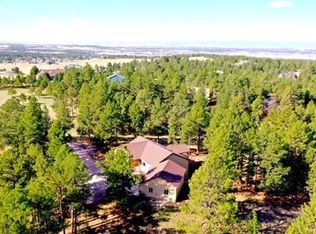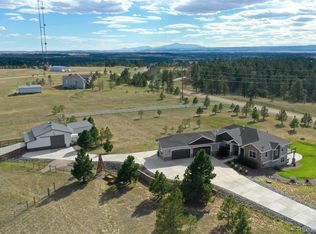Sold for $1,310,000 on 03/30/23
$1,310,000
38305 Signal Ridge Trail, Elizabeth, CO 80107
5beds
4,574sqft
Single Family Residence
Built in 2013
10.01 Acres Lot
$1,296,200 Zestimate®
$286/sqft
$4,596 Estimated rent
Home value
$1,296,200
$1.22M - $1.37M
$4,596/mo
Zestimate® history
Loading...
Owner options
Explore your selling options
What's special
The best of the best! Imagine room to roam, quiet of the country and space to spread out without having to spend hours in the car to get to work, groceries or town. Step inside this beautiful custom and contemporary rustic home built by True North Builders and you'll immediately feel like you are on vacation. Step inside from the front porch to an open concept main floor and take in the wood burning fireplace, custom kitchen with stainless appliances including a Wolf range and French Doors leading to a covered west facing deck that opens your dining room to the great outdoors. The walk in pantry can store enough food for years! A highly coveted main floor master bedroom and bath with it's own private deck to enjoy morning coffee or listening to the wildlife. Upstairs boasts 3 gigantic bedrooms, each with it's own walk in closet. The walk out basement includes a comfortable family room, a non-conforming bedroom (no closet, but plenty of room to add one) and a 3/4 bath. A partially finished room doubles as a workout room along with extra unfinished space for storage. The builder and architect thought of it all when designing this home.
A bonus room over the garage has endless opportunities with vaulted ceilings and separation from the rest of the house for a quiet retreat or office. A 3-car attached garage connects the home via a mud room and adjoining main floor laundry.
This beautiful home is situated perfectly on the 10 acre lot. Sitting low and surrounded by Ponderosa Pines, it is shielded from wind and noise. The flat lot has rock outcroppings, a garden and a chicken coop ready for you to raise your own chickens and quit paying for grocery store eggs. There are too many benefits of this home to list here, schedule a showing and check it out for yourself!
Zillow last checked: 8 hours ago
Listing updated: September 13, 2023 at 02:23pm
Listed by:
Kelli Billman 303-669-2396 kellibillman@gmail.com,
New Roots Realty
Bought with:
Cynthia L Lucero
CNC HOMES
Source: REcolorado,MLS#: 8138922
Facts & features
Interior
Bedrooms & bathrooms
- Bedrooms: 5
- Bathrooms: 4
- Full bathrooms: 1
- 3/4 bathrooms: 2
- 1/2 bathrooms: 1
- Main level bathrooms: 2
- Main level bedrooms: 1
Primary bedroom
- Description: Main Floor Master With Deck, Walk In Closet
- Level: Main
Bedroom
- Description: Spacious, Walk In Closet
- Level: Upper
Bedroom
- Description: Huge, Fit For A King Bed, Walk In Closet
- Level: Upper
Bedroom
- Description: Spacious, Walk In Closet
- Level: Upper
Bedroom
- Description: Non Conforming (No Closet)
- Level: Lower
Primary bathroom
- Description: Double Sinks, Walk In Shower With Seamless Glass Doors
- Level: Main
Bathroom
- Description: Double Sinks, Separate Toilet Room
- Level: Upper
Bathroom
- Level: Lower
Bathroom
- Description: Powder Room
- Level: Main
Bonus room
- Description: Spacious Room Over Garage With Vaulted Ceilings
- Level: Upper
Bonus room
- Description: Unfinished Work Out Room, Could Be Additional Bedroom
- Level: Lower
Dining room
- Description: Open Concept
- Level: Main
Family room
- Description: Great Open Space With Walk Out To Fire Pit
- Level: Lower
Kitchen
- Description: Gas Stove, Island, Walk In Pantry
- Level: Main
Laundry
- Description: Main Floor Laundry
- Level: Main
Living room
- Description: Wood Burning Fireplace, Hickory Floors, Access To Deck
- Level: Main
Mud room
- Description: Mud Room Off Garage
- Level: Main
Workshop
- Description: Unfinished Storage Space With Workbench (Inclusion)
- Level: Lower
Heating
- Forced Air
Cooling
- None
Appliances
- Included: Dishwasher, Microwave, Range, Range Hood, Refrigerator
Features
- Ceiling Fan(s), Granite Counters, Kitchen Island, Open Floorplan, Pantry, Primary Suite, Walk-In Closet(s)
- Flooring: Carpet, Wood
- Windows: Double Pane Windows
- Basement: Finished
- Number of fireplaces: 1
- Fireplace features: Living Room, Wood Burning
Interior area
- Total structure area: 4,574
- Total interior livable area: 4,574 sqft
- Finished area above ground: 3,118
- Finished area below ground: 874
Property
Parking
- Total spaces: 3
- Parking features: Garage - Attached
- Attached garage spaces: 3
Features
- Levels: Two
- Stories: 2
- Patio & porch: Covered, Deck, Front Porch
- Exterior features: Balcony, Fire Pit, Garden
- Fencing: Partial
Lot
- Size: 10.01 Acres
- Features: Level, Many Trees
Details
- Parcel number: R119737
- Zoning: AR
- Special conditions: Standard
Construction
Type & style
- Home type: SingleFamily
- Property subtype: Single Family Residence
Materials
- Frame, Wood Siding
- Roof: Composition
Condition
- Year built: 2013
Details
- Builder model: Custom
Utilities & green energy
- Water: Well
- Utilities for property: Cable Available, Electricity Connected, Natural Gas Connected
Community & neighborhood
Security
- Security features: Carbon Monoxide Detector(s)
Location
- Region: Elizabeth
- Subdivision: Signal Ridge
Other
Other facts
- Listing terms: Cash,Conventional,VA Loan
- Ownership: Individual
- Road surface type: Dirt
Price history
| Date | Event | Price |
|---|---|---|
| 3/30/2023 | Sold | $1,310,000+555%$286/sqft |
Source: | ||
| 5/7/2013 | Sold | $200,000$44/sqft |
Source: Public Record Report a problem | ||
Public tax history
| Year | Property taxes | Tax assessment |
|---|---|---|
| 2024 | $3,707 +4.4% | $48,960 |
| 2023 | $3,552 -2.4% | $48,960 +10.2% |
| 2022 | $3,639 | $44,440 -2.8% |
Find assessor info on the county website
Neighborhood: 80107
Nearby schools
GreatSchools rating
- 6/10Singing Hills Elementary SchoolGrades: K-5Distance: 2.8 mi
- 5/10Elizabeth Middle SchoolGrades: 6-8Distance: 4.8 mi
- 6/10Elizabeth High SchoolGrades: 9-12Distance: 4.8 mi
Schools provided by the listing agent
- Elementary: Singing Hills
- Middle: Elizabeth
- High: Elizabeth
- District: Elizabeth C-1
Source: REcolorado. This data may not be complete. We recommend contacting the local school district to confirm school assignments for this home.
Get a cash offer in 3 minutes
Find out how much your home could sell for in as little as 3 minutes with a no-obligation cash offer.
Estimated market value
$1,296,200
Get a cash offer in 3 minutes
Find out how much your home could sell for in as little as 3 minutes with a no-obligation cash offer.
Estimated market value
$1,296,200


