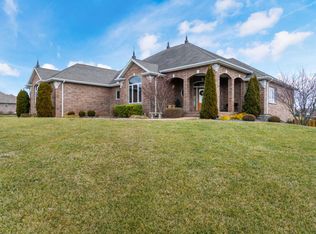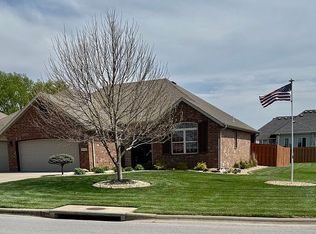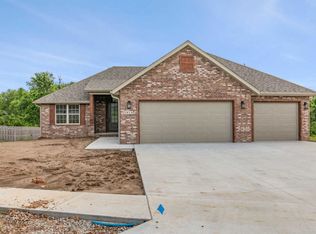Closed
Price Unknown
3830 W Stonehinge Drive, Springfield, MO 65807
4beds
2,012sqft
Single Family Residence
Built in 2022
1.9 Acres Lot
$445,400 Zestimate®
$--/sqft
$2,163 Estimated rent
Home value
$445,400
$414,000 - $477,000
$2,163/mo
Zestimate® history
Loading...
Owner options
Explore your selling options
What's special
Brand New Home on almost 2 acres in Springfield! It's under construction estimated completion date Nov 30, 2022. It is in Republic School district but with Springfield Address. It is nestled in the back of Stonehinge Estates. The home has a gorgeous view of the wonderful Rutledge Wilson Farm Park yet far away enough to be not in the middle of it. This home offers 4 bedrooms 2 full baths and boast an open floor plan with a shiplap farm fireplace and other farm house features. It has hardwood floors, white cabinets with soft close doors and drawers, granite counters and farm house trim. This home sits on almost 2 acres **yes 2 acres m/l in Springfield** which is unheard of. To get thru the property you go the the gorgeous Stonehinge Estates, however you can choose to be apart of their HOA or leave as is now with no restricitons. There is plenty of room to build a shop/outbuilding.HOME UPGRADES: 10ft ceilings throughout living area & kitchen, Gas Cook Stove, Soft Close Cabinets, Large Island, Farm House Fireplace floor to ceiling, all bedroom closets have either walk in or double door with lights, plenty of linen storage, large double door pantry, all bedrooms have ceiling fans, large front and back covered porch, double sink guest vanity, large laundry room with cabinets and sink, all brick and stone, soffit Christmas light receptacles, landscape lighting receptacles, large lot almost 2 acres., option of HOA or no HOA.
Zillow last checked: 8 hours ago
Listing updated: August 02, 2024 at 02:56pm
Listed by:
Shirley Franklin,
Old World Realty, LLC,
Christopher Brett Franklin 417-860-2036,
Old World Realty, LLC
Bought with:
EA Group, 2002022133
Keller Williams
Source: SOMOMLS,MLS#: 60232135
Facts & features
Interior
Bedrooms & bathrooms
- Bedrooms: 4
- Bathrooms: 2
- Full bathrooms: 2
Heating
- Central, Forced Air, Natural Gas
Cooling
- Ceiling Fan(s), Central Air
Appliances
- Included: Gas Cooktop, Dishwasher, Disposal, Free-Standing Gas Oven, Gas Water Heater, Microwave
- Laundry: Main Level, W/D Hookup
Features
- Granite Counters, High Ceilings, High Speed Internet, Tray Ceiling(s), Walk-In Closet(s), Walk-in Shower
- Flooring: Carpet, Engineered Hardwood, Tile
- Windows: Tilt-In Windows
- Has basement: No
- Attic: Pull Down Stairs
- Has fireplace: Yes
- Fireplace features: Gas
Interior area
- Total structure area: 2,012
- Total interior livable area: 2,012 sqft
- Finished area above ground: 2,012
- Finished area below ground: 0
Property
Parking
- Total spaces: 3
- Parking features: Driveway, Garage Door Opener, Garage Faces Rear, Private, RV Access/Parking
- Attached garage spaces: 3
- Has uncovered spaces: Yes
Accessibility
- Accessibility features: Central Living Area
Features
- Levels: One
- Stories: 1
- Patio & porch: Covered, Front Porch, Rear Porch
- Exterior features: Rain Gutters
- Has view: Yes
- View description: Panoramic
Lot
- Size: 1.90 Acres
- Features: Acreage, Cul-De-Sac, Curbs
Details
- Parcel number: N/A
Construction
Type & style
- Home type: SingleFamily
- Architectural style: Cottage,Farmhouse,Ranch,Traditional
- Property subtype: Single Family Residence
Materials
- Brick, Stone
- Foundation: Crawl Space, Poured Concrete
- Roof: Composition
Condition
- New construction: Yes
- Year built: 2022
Utilities & green energy
- Sewer: Public Sewer
- Water: Public
Green energy
- Energy efficient items: High Efficiency - 90%+, Appliances
Community & neighborhood
Security
- Security features: Smoke Detector(s)
Location
- Region: Springfield
- Subdivision: Stonehinge Est
Other
Other facts
- Listing terms: Cash,Conventional,Exchange,FHA,VA Loan
- Road surface type: Asphalt
Price history
| Date | Event | Price |
|---|---|---|
| 2/28/2023 | Sold | -- |
Source: | ||
| 1/16/2023 | Pending sale | $459,900$229/sqft |
Source: | ||
| 11/16/2022 | Listed for sale | $459,900$229/sqft |
Source: | ||
Public tax history
| Year | Property taxes | Tax assessment |
|---|---|---|
| 2025 | $3,565 +45% | $64,240 +1252.4% |
| 2024 | $2,459 +828.1% | $4,750 |
| 2023 | $265 -0.9% | $4,750 |
Find assessor info on the county website
Neighborhood: 65807
Nearby schools
GreatSchools rating
- 10/10Price Elementary SchoolGrades: K-5Distance: 7.9 mi
- 6/10Republic Middle SchoolGrades: 6-8Distance: 7.6 mi
- 8/10Republic High SchoolGrades: 9-12Distance: 4.8 mi
Schools provided by the listing agent
- Elementary: Republic
- Middle: Republic
- High: Republic
Source: SOMOMLS. This data may not be complete. We recommend contacting the local school district to confirm school assignments for this home.


