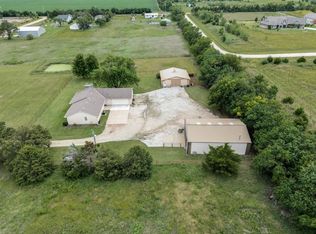This could be the most beautiful 5 acre parcel you will find at this price! The owners of this home have taken so much pride in every detail of the property. The placement of every tree, shrub, and perennial beds are so well thought out, so it truly does have a beautiful view on all sides. This two-story farm style home has a wrap around porch, huge 37 ft covered patio that leads to the detached 24'x36' garage. In addition there is a 48'x 30' shop for the RV, boat or any of the new owner's hobbies and projects. Fenced chicken pen with shelter and several garden spots already in place for the home gardener. There is a well for outside watering and rural water for inside use. Inside this charming home is the traditional two-story plan with Living Room on the left with wood burning stove, formal dining on the right that is open to the country style kitchen with ample counter space and cabinets, pantry, and fully applianced with a large eating/serving counter. There is a main floor bedroom and full bath as well. Up the center staircase is you will find two extra large bedrooms with dormer east windows, a full bath filled with light from the center skylight and nice sized closets. Full finished basement with family room, 3rd bath with shower, and an additional finished room that would make great office, craft room, or bedroom if the new owner wanted to install egress windows. This property sits in a great location just minutes from Rock Road and McConnell AFB. Properties like this are hard to find! Schedule your private tour today!
This property is off market, which means it's not currently listed for sale or rent on Zillow. This may be different from what's available on other websites or public sources.

