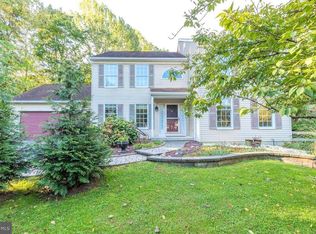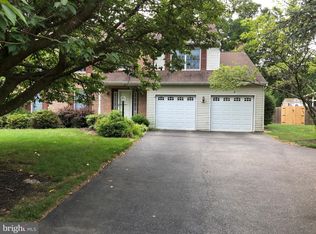Welcome to 3830 Rotherfield Lane in the desirable community of Chartwell. This gorgeous colonial home has been meticulously maintained and offers five bedrooms, two and a half bathrooms. As you enter the home, you are taken in by the charming foyer area, showcasing the gleaming hardwood floors, leads you to the Dining room and formal living room From there you enter the oversized Sun-filled Great-room that showcases a fireplace plus a cathedral ceiling with new skylights that showers you with sunlight. The open floor plan flows into the newer updated kitchen - featuring Granite countertops updated cabinets with all upgraded stainless steel appliances, large kitchen island and a breakfast room with French sliding doors leading to the rear deck. As you step outside will find yourself surrounded by the beauty of nature, a piece of paradise in your back yard. Enjoy your morning coffee while taking in the beautiful surroundings every day- priceless! The Upper-level boast hardwood floors throughout the hallway that lead to the cozy master bedroom offering a large walk-in closet that features custom closet organizers, Master Bath features soaking tub and shower stall plus a window to bring in the natural sunlight. Three additional, generously sized bedrooms complete the second floor. Furthermore, featuring main floor laundry room plus a two-car garage with new insulated garage doors. Lower level offers a fifth bedroom plus media room, playroom and lots of storage. All of this is in the desirable Garnet Valley school district. New windows (full tear outs and replacements) Okna 800HX Windows Update HVAC (Carrier Hybrid system) 2013, Updated partial Trek deck, New roof Transferable 50-year warranty, Theater equip included, Storage and pull down stairs in attic were added in 2012, Newer Insulated garage door, Solid maple floors in LR & FR, New rear slider replacement (Anderson), New Skylights, Front porch posts and rails are new 2017, New gutters and downspouts (replaced with roof), Playground, playhouse, and trampoline included, Newer Driveway, All New Appliances, New front load Washer/Dryer, Insulation in attic 2014, Brand New Wine fridge in the kitchen 2017
This property is off market, which means it's not currently listed for sale or rent on Zillow. This may be different from what's available on other websites or public sources.

