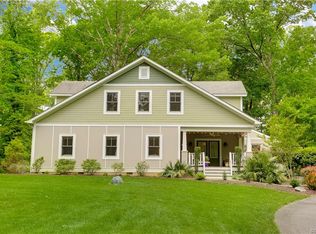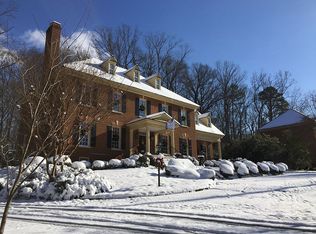Sold for $695,000 on 04/01/25
$695,000
3830 Old Gun Rd E, Midlothian, VA 23113
5beds
3,503sqft
Single Family Residence
Built in 1979
2.35 Acres Lot
$708,300 Zestimate®
$198/sqft
$3,737 Estimated rent
Home value
$708,300
$659,000 - $758,000
$3,737/mo
Zestimate® history
Loading...
Owner options
Explore your selling options
What's special
First Time Offered – Stately Brick Colonial on Nearly 2.4 Acres! This custom, Hanover Craftsman-built, all-brick colonial sits on a private park-like lot and is being offered for the first time by its original owners. Featuring gorgeous pine floors throughout both levels and three stunning brick fireplaces, this home exudes timeless charm, meticulous care, and quality craftsmanship. Enjoy the spacious sunroom, perfect for relaxing and soaking in the scenic views. Key updates include a new roof (Jan 2024), Andersen windows (2015), a new septic pump (Jan 2024), a new front door, and a well-maintained well water system. The all-electric HVAC has been updated, with the downstairs unit replaced 5 years ago and the upstairs system completely rebuilt. The huge walk-out basement offers endless potential, allowing you to expand the home to over 4,700+ sqft. Move in as-is or bring your finishing touches to make this home your dream retreat. Don't miss this rare opportunity to own a classic, one-owner estate in a prime location!
Zillow last checked: 8 hours ago
Listing updated: April 01, 2025 at 08:12am
Listed by:
Drew Kisamore info@hogangrp.com,
The Hogan Group Real Estate
Bought with:
David Mize, 0225019958
Long & Foster REALTORS
Source: CVRMLS,MLS#: 2505295 Originating MLS: Central Virginia Regional MLS
Originating MLS: Central Virginia Regional MLS
Facts & features
Interior
Bedrooms & bathrooms
- Bedrooms: 5
- Bathrooms: 4
- Full bathrooms: 2
- 1/2 bathrooms: 2
Primary bedroom
- Description: Fireplace, Hardwood Floors
- Level: Second
- Dimensions: 19.2 x 19.1
Bedroom 2
- Description: Hardwood Floors
- Level: Second
- Dimensions: 11.6 x 13.4
Bedroom 3
- Description: Hardwood Floors
- Level: Second
- Dimensions: 12.6 x 9.6
Bedroom 4
- Description: Hardwood Floors
- Level: Second
- Dimensions: 13.4 x 11.0
Bedroom 5
- Description: Hardwood Floors
- Level: Second
- Dimensions: 18.5 x 12.6
Dining room
- Description: Hardwood Floors
- Level: First
- Dimensions: 15.0 x 13.2
Family room
- Description: Hardwood Floors, Fireplace
- Level: First
- Dimensions: 24.5 x 15.0
Florida room
- Description: Carpet, Mini Spilt Hvac
- Level: First
- Dimensions: 15.8 x 14.7
Other
- Description: Tub & Shower
- Level: Second
Half bath
- Level: Basement
Half bath
- Level: First
Kitchen
- Level: First
- Dimensions: 14.3 x 13.4
Laundry
- Description: Hardwood Floors
- Level: First
- Dimensions: 11.1 x 8.2
Living room
- Description: Hardwood Floors, Fireplace
- Level: First
- Dimensions: 18.4 x 14.9
Heating
- Electric, Heat Pump, Other, Zoned
Cooling
- Heat Pump, Zoned
Appliances
- Included: Cooktop, Dryer, Dishwasher, Oven, Range, Refrigerator, Washer
- Laundry: Washer Hookup, Dryer Hookup
Features
- Beamed Ceilings, Breakfast Area, Bay Window, Separate/Formal Dining Room, Eat-in Kitchen, Bath in Primary Bedroom, Pantry, Solid Surface Counters, Walk-In Closet(s)
- Flooring: Carpet, Concrete, Laminate, Wood
- Basement: Garage Access,Unfinished,Walk-Out Access
- Attic: Pull Down Stairs
- Number of fireplaces: 3
- Fireplace features: Masonry
Interior area
- Total interior livable area: 3,503 sqft
- Finished area above ground: 3,503
- Finished area below ground: 0
Property
Parking
- Total spaces: 1
- Parking features: Other
- Garage spaces: 1
Features
- Levels: Two
- Stories: 2
- Patio & porch: Patio, Stoop
- Pool features: None
- Fencing: None
Lot
- Size: 2.35 Acres
Details
- Parcel number: 743725002500000
- Zoning description: R40
Construction
Type & style
- Home type: SingleFamily
- Architectural style: Colonial
- Property subtype: Single Family Residence
Materials
- Brick, Block, Wood Siding
- Roof: Asphalt
Condition
- Resale
- New construction: No
- Year built: 1979
Utilities & green energy
- Sewer: Septic Tank
- Water: Well
Community & neighborhood
Location
- Region: Midlothian
- Subdivision: None
Other
Other facts
- Ownership: Individuals
- Ownership type: Sole Proprietor
Price history
| Date | Event | Price |
|---|---|---|
| 4/1/2025 | Sold | $695,000-7.3%$198/sqft |
Source: | ||
| 3/19/2025 | Pending sale | $749,950$214/sqft |
Source: | ||
| 3/6/2025 | Listed for sale | $749,950$214/sqft |
Source: | ||
Public tax history
| Year | Property taxes | Tax assessment |
|---|---|---|
| 2025 | $5,927 +4.1% | $665,900 +5.3% |
| 2024 | $5,692 +13.2% | $632,400 +14.4% |
| 2023 | $5,030 +3.1% | $552,700 +4.2% |
Find assessor info on the county website
Neighborhood: 23113
Nearby schools
GreatSchools rating
- 6/10Robious Elementary SchoolGrades: PK-5Distance: 1.4 mi
- 7/10Robious Middle SchoolGrades: 6-8Distance: 1.6 mi
- 6/10James River High SchoolGrades: 9-12Distance: 2.6 mi
Schools provided by the listing agent
- Elementary: Robious
- Middle: Robious
- High: James River
Source: CVRMLS. This data may not be complete. We recommend contacting the local school district to confirm school assignments for this home.
Get a cash offer in 3 minutes
Find out how much your home could sell for in as little as 3 minutes with a no-obligation cash offer.
Estimated market value
$708,300
Get a cash offer in 3 minutes
Find out how much your home could sell for in as little as 3 minutes with a no-obligation cash offer.
Estimated market value
$708,300

