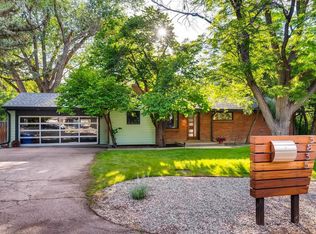Sold for $700,000
$700,000
3830 Holland Street, Wheat Ridge, CO 80033
5beds
3,326sqft
Single Family Residence
Built in 1960
0.32 Acres Lot
$866,900 Zestimate®
$210/sqft
$3,929 Estimated rent
Home value
$866,900
$798,000 - $954,000
$3,929/mo
Zestimate® history
Loading...
Owner options
Explore your selling options
What's special
Don't miss the rare opportunity to own this 5 bed 3 bath brick ranch home in this quiet Wheat Ridge neighborhood. Updates and features in this move in ready home include energy efficient vinyl windows, hardwood flooring throughout, granite counters,stainless appliances, fireplace, central air and evaporative cooler, and a newer roof, Sitting on 1/3 of an acre lot and conveniently located near schools, medical care, and shopping and aggressively priced in the low 700's this home is certain to sell fast
Zillow last checked: 8 hours ago
Listing updated: February 10, 2025 at 01:21pm
Listed by:
Tony Thurman 720-933-8669 tthurman@residentrealty.com,
Resident Realty North Metro LLC
Bought with:
Brenda Sciara, 100047437
Madison & Company Properties
Source: REcolorado,MLS#: 7671571
Facts & features
Interior
Bedrooms & bathrooms
- Bedrooms: 5
- Bathrooms: 3
- Full bathrooms: 2
- 3/4 bathrooms: 1
- Main level bathrooms: 2
- Main level bedrooms: 3
Primary bedroom
- Level: Main
Bedroom
- Level: Main
Bedroom
- Level: Main
Bedroom
- Level: Basement
Bedroom
- Level: Basement
Primary bathroom
- Level: Main
Bathroom
- Level: Main
Bathroom
- Level: Basement
Heating
- Hot Water
Cooling
- Central Air, Evaporative Cooling
Appliances
- Included: Dryer, Microwave, Oven, Range, Refrigerator, Washer
- Laundry: In Unit
Features
- Ceiling Fan(s), Granite Counters
- Basement: Finished,Full
- Common walls with other units/homes: No Common Walls
Interior area
- Total structure area: 3,326
- Total interior livable area: 3,326 sqft
- Finished area above ground: 1,663
- Finished area below ground: 0
Property
Parking
- Total spaces: 2
- Parking features: Concrete
- Attached garage spaces: 2
Features
- Levels: One
- Stories: 1
- Exterior features: Lighting, Rain Gutters
Lot
- Size: 0.32 Acres
Details
- Parcel number: 023408
- Zoning: SFR
- Special conditions: Standard
Construction
Type & style
- Home type: SingleFamily
- Property subtype: Single Family Residence
Materials
- Brick, Frame
- Roof: Composition
Condition
- Year built: 1960
Utilities & green energy
- Sewer: Public Sewer
- Water: Public
- Utilities for property: Electricity Connected
Community & neighborhood
Location
- Region: Wheat Ridge
- Subdivision: Jo-Mar
Other
Other facts
- Listing terms: Cash,Conventional,FHA,VA Loan
- Ownership: Individual
Price history
| Date | Event | Price |
|---|---|---|
| 4/28/2023 | Sold | $700,000+337.5%$210/sqft |
Source: | ||
| 10/4/1993 | Sold | $160,000$48/sqft |
Source: Public Record Report a problem | ||
Public tax history
| Year | Property taxes | Tax assessment |
|---|---|---|
| 2024 | $3,774 +34.3% | $46,358 |
| 2023 | $2,811 -1.5% | $46,358 +28.7% |
| 2022 | $2,853 +8.6% | $36,008 -2.8% |
Find assessor info on the county website
Neighborhood: 80033
Nearby schools
GreatSchools rating
- 5/10Stevens Elementary SchoolGrades: PK-5Distance: 1.5 mi
- 5/10Everitt Middle SchoolGrades: 6-8Distance: 0.3 mi
- 7/10Wheat Ridge High SchoolGrades: 9-12Distance: 0.5 mi
Schools provided by the listing agent
- Elementary: Wilmore-Davis
- Middle: Everitt
- High: Wheat Ridge
- District: Jefferson County R-1
Source: REcolorado. This data may not be complete. We recommend contacting the local school district to confirm school assignments for this home.
Get a cash offer in 3 minutes
Find out how much your home could sell for in as little as 3 minutes with a no-obligation cash offer.
Estimated market value$866,900
Get a cash offer in 3 minutes
Find out how much your home could sell for in as little as 3 minutes with a no-obligation cash offer.
Estimated market value
$866,900
