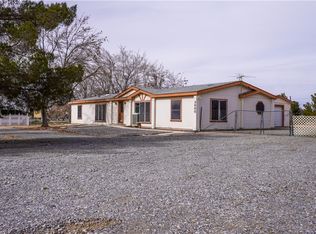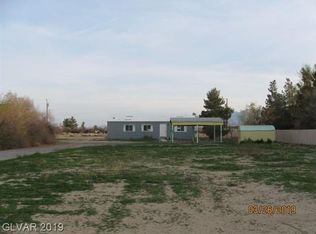Closed
$285,000
3830 E McGraw Rd, Pahrump, NV 89061
3beds
1,625sqft
Manufactured Home, Single Family Residence
Built in 1995
1.1 Acres Lot
$283,300 Zestimate®
$175/sqft
$1,861 Estimated rent
Home value
$283,300
$235,000 - $340,000
$1,861/mo
Zestimate® history
Loading...
Owner options
Explore your selling options
What's special
Welcome to Paradise in Pahrump! This big home has been completely remodeled, from top to bottom. New flooring, new windows, new doors, all new kitchen with new complete set of SS appliances and quartz counters, AC/Heater system has been replaced with all new components and comes with a warranty, new Hot Water heater, and more! Come and see this warm and welcoming home. Set on over 1 acre, with no HOA! Perfect for your pets, and RVs, or cars, or whatever you have! All Well components have been replaced inside the back well house, and there is a 220 Volt outlet on the side of the house for RV hook up too! More than $100K has gone into this remodeling to make this home ready for you! This lovely home will not last long!
Zillow last checked: 8 hours ago
Listing updated: July 02, 2025 at 02:59pm
Listed by:
Kim L. Maddi S.0189373 (702)374-7409,
eXp Realty
Bought with:
Scott D. Shepston, S.0181714
Classic Realty Group Inc
Source: LVR,MLS#: 2647388 Originating MLS: Greater Las Vegas Association of Realtors Inc
Originating MLS: Greater Las Vegas Association of Realtors Inc
Facts & features
Interior
Bedrooms & bathrooms
- Bedrooms: 3
- Bathrooms: 2
- Full bathrooms: 2
Primary bedroom
- Description: Ceiling Fan,Ceiling Light,Pbr Separate From Other,Walk-In Closet(s)
- Dimensions: 18x14
Bedroom 2
- Description: Ceiling Fan,Ceiling Light,Closet,Mirrored Door
- Dimensions: 10x12
Bedroom 3
- Description: Ceiling Fan,Closet,Mirrored Door
- Dimensions: 9x13
Dining room
- Description: Formal Dining Room
- Dimensions: 12x13
Kitchen
- Description: Breakfast Bar/Counter,Breakfast Nook/Eating Area,Luxury Vinyl Plank,Quartz Countertops,Stainless Steel Appliances,Vaulted Ceiling,Walk-in Pantry
- Dimensions: 14x12
Living room
- Description: Front,Vaulted Ceiling
- Dimensions: 20x12
Heating
- Central, Electric
Cooling
- Central Air, Electric
Appliances
- Included: Dryer, Electric Range, Microwave, Refrigerator, Washer
- Laundry: Electric Dryer Hookup, Main Level, Laundry Room
Features
- Bedroom on Main Level, Ceiling Fan(s), Primary Downstairs, Skylights
- Flooring: Luxury Vinyl Plank
- Windows: Double Pane Windows, Low-Emissivity Windows, Skylight(s)
- Has fireplace: No
Interior area
- Total structure area: 1,625
- Total interior livable area: 1,625 sqft
Property
Parking
- Parking features: Open, RV Hook-Ups, RV Access/Parking
- Has uncovered spaces: Yes
Features
- Stories: 1
- Patio & porch: Porch
- Exterior features: Porch, Private Yard, RV Hookup
- Fencing: Back Yard,Chain Link
- Has view: Yes
- View description: Mountain(s)
Lot
- Size: 1.10 Acres
- Features: 1 to 5 Acres, Desert Landscaping, Landscaped
Details
- Parcel number: 4527346
- Zoning description: Horses Permitted,Single Family
- Horse amenities: None
Construction
Type & style
- Home type: MobileManufactured
- Architectural style: One Story
- Property subtype: Manufactured Home, Single Family Residence
Materials
- Roof: Composition,Shingle
Condition
- Good Condition,Resale
- Year built: 1995
Utilities & green energy
- Electric: Photovoltaics None
- Sewer: Septic Tank
- Water: Private, Well
- Utilities for property: Above Ground Utilities, Septic Available
Green energy
- Energy efficient items: Windows
Community & neighborhood
Location
- Region: Pahrump
- Subdivision: Green Saddle Ranch
Other
Other facts
- Listing agreement: Exclusive Right To Sell
- Listing terms: Cash
Price history
| Date | Event | Price |
|---|---|---|
| 7/2/2025 | Sold | $285,000-4.7%$175/sqft |
Source: | ||
| 6/20/2025 | Pending sale | $299,000$184/sqft |
Source: | ||
| 2/11/2025 | Price change | $299,000-3.5%$184/sqft |
Source: | ||
| 1/22/2025 | Listed for sale | $310,000$191/sqft |
Source: | ||
Public tax history
| Year | Property taxes | Tax assessment |
|---|---|---|
| 2025 | $818 +7.2% | $11,840 +4.1% |
| 2024 | $763 +8.5% | $11,378 +2.4% |
| 2023 | $703 +7.2% | $11,110 +11% |
Find assessor info on the county website
Neighborhood: 89061
Nearby schools
GreatSchools rating
- 4/10Hafen Elementary SchoolGrades: PK-5Distance: 2.1 mi
- 5/10Rosemary Clarke Middle SchoolGrades: 6-8Distance: 12.4 mi
- 5/10Pahrump Valley High SchoolGrades: 9-12Distance: 6.5 mi
Schools provided by the listing agent
- Elementary: Hafen,Hafen
- Middle: Rosemary Clarke
- High: Pahrump Valley
Source: LVR. This data may not be complete. We recommend contacting the local school district to confirm school assignments for this home.
Sell for more on Zillow
Get a Zillow Showcase℠ listing at no additional cost and you could sell for .
$283,300
2% more+$5,666
With Zillow Showcase(estimated)$288,966

