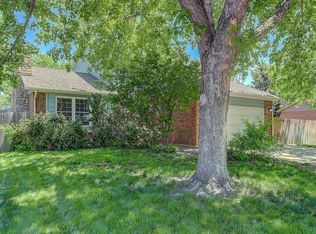Sold for $850,000
$850,000
3830 Depew Street, Wheat Ridge, CO 80212
4beds
2,728sqft
Single Family Residence
Built in 1981
0.26 Acres Lot
$812,500 Zestimate®
$312/sqft
$3,822 Estimated rent
Home value
$812,500
$756,000 - $869,000
$3,822/mo
Zestimate® history
Loading...
Owner options
Explore your selling options
What's special
Welcome to 3830 Depew Street, where suburban tranquility meets city convenience. Located on the edge of Wheat Ridge and bordering Denver, this spacious bi-level home offers the best of both worlds.
Inside, you'll find new carpet and a freshly painted exterior that provide a crisp, move-in-ready feel. The kitchen is updated with a brand new stove, perfect for your culinary adventures. With 4 bedrooms and 3 full baths, including a master suite with a walk-in closet and a luxurious 5-piece en-suite, this home is designed for both comfort and style.
The dining room, just off the kitchen, opens onto an elevated deck that overlooks the fully fenced backyard, complete with a playground—ideal for family fun or entertaining. The large upstairs living room features a bay window with views of the beautifully landscaped front yard, while the basement offers a cozy family room with a wet bar and stone fireplace.
An oversized 2-car garage provides ample space for storage or a workshop, making this home as practical as it is charming.
Enjoy the peacefulness of suburban living with easy access to Denver's vibrant city life—this home truly offers the best of both worlds.
Zillow last checked: 8 hours ago
Listing updated: October 01, 2024 at 11:13am
Listed by:
Diego Jimenez 303-993-9365 diegocruzrealestate@gmail.com,
RE/MAX Professionals
Bought with:
Noah Slauson, 100006467
Compass - Denver
Source: REcolorado,MLS#: 4960333
Facts & features
Interior
Bedrooms & bathrooms
- Bedrooms: 4
- Bathrooms: 3
- Full bathrooms: 3
Primary bedroom
- Level: Upper
- Area: 208 Square Feet
- Dimensions: 16 x 13
Bedroom
- Level: Upper
- Area: 143 Square Feet
- Dimensions: 11 x 13
Bedroom
- Level: Lower
- Area: 120 Square Feet
- Dimensions: 10 x 12
Bedroom
- Level: Lower
- Area: 165 Square Feet
- Dimensions: 11 x 15
Primary bathroom
- Level: Upper
- Area: 143 Square Feet
- Dimensions: 11 x 13
Bathroom
- Level: Upper
Bathroom
- Level: Lower
Dining room
- Level: Upper
- Area: 143 Square Feet
- Dimensions: 11 x 13
Family room
- Level: Lower
- Area: 567 Square Feet
- Dimensions: 21 x 27
Kitchen
- Level: Upper
- Area: 165 Square Feet
- Dimensions: 11 x 15
Living room
- Level: Upper
- Area: 272 Square Feet
- Dimensions: 16 x 17
Heating
- Forced Air
Cooling
- Central Air
Appliances
- Included: Dishwasher, Disposal, Dryer, Gas Water Heater, Microwave, Oven, Range, Refrigerator, Washer
- Laundry: In Unit
Features
- Ceiling Fan(s), Eat-in Kitchen, Five Piece Bath, Open Floorplan, Primary Suite, Walk-In Closet(s)
- Flooring: Carpet, Wood
- Windows: Bay Window(s)
- Has basement: No
- Has fireplace: Yes
- Fireplace features: Basement, Family Room
Interior area
- Total structure area: 2,728
- Total interior livable area: 2,728 sqft
- Finished area above ground: 2,728
Property
Parking
- Total spaces: 2
- Parking features: Garage - Attached
- Attached garage spaces: 2
Features
- Patio & porch: Deck, Patio
- Exterior features: Playground, Private Yard
- Fencing: Partial
Lot
- Size: 0.26 Acres
- Features: Landscaped, Sprinklers In Front, Sprinklers In Rear
Details
- Parcel number: 154004
- Special conditions: Standard
Construction
Type & style
- Home type: SingleFamily
- Architectural style: Chalet,Traditional
- Property subtype: Single Family Residence
Materials
- Brick
- Roof: Composition
Condition
- Year built: 1981
Utilities & green energy
- Sewer: Public Sewer
- Water: Public
- Utilities for property: Cable Available, Electricity Connected
Community & neighborhood
Location
- Region: Wheat Ridge
- Subdivision: Depew Estates
Other
Other facts
- Listing terms: Cash,Conventional,FHA,USDA Loan,VA Loan
- Ownership: Individual
Price history
| Date | Event | Price |
|---|---|---|
| 9/3/2024 | Sold | $850,000$312/sqft |
Source: | ||
| 8/21/2024 | Pending sale | $850,000$312/sqft |
Source: | ||
| 8/9/2024 | Listed for sale | $850,000$312/sqft |
Source: | ||
Public tax history
| Year | Property taxes | Tax assessment |
|---|---|---|
| 2024 | $4,520 +26.1% | $51,693 |
| 2023 | $3,585 -1.4% | $51,693 +28.4% |
| 2022 | $3,635 +2.3% | $40,265 -2.8% |
Find assessor info on the county website
Neighborhood: 80212
Nearby schools
GreatSchools rating
- 5/10Stevens Elementary SchoolGrades: PK-5Distance: 1 mi
- 5/10Everitt Middle SchoolGrades: 6-8Distance: 2.7 mi
- 7/10Wheat Ridge High SchoolGrades: 9-12Distance: 2.5 mi
Schools provided by the listing agent
- Elementary: Stevens
- Middle: Everitt
- High: Wheat Ridge
- District: Jefferson County R-1
Source: REcolorado. This data may not be complete. We recommend contacting the local school district to confirm school assignments for this home.
Get a cash offer in 3 minutes
Find out how much your home could sell for in as little as 3 minutes with a no-obligation cash offer.
Estimated market value$812,500
Get a cash offer in 3 minutes
Find out how much your home could sell for in as little as 3 minutes with a no-obligation cash offer.
Estimated market value
$812,500
