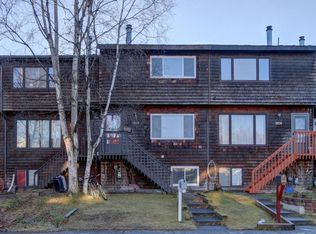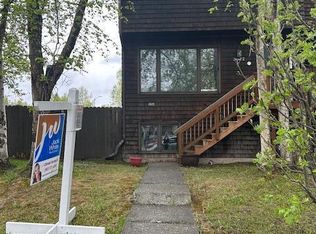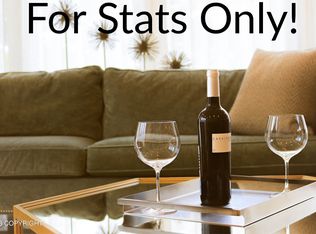If you're looking for a spacious,charming and beautifully remodeled townhome on the west side, surrounded by parks & close to schools without dues or HOA...THIS is the home for you! Butcher block countertops in the kitchen with high-end SS appliances, subway tile backsplash,chic hardware on white cabinetry. The roomy living room for your large sectional to cozy up in front of the wood fireplace.So much newness in this home there's too much to list! Here's a few items; Beautiful neutral Luxury Vinyl Plank Flooring in all living areas and bathrooms. All carpeting replaced WITH new padding. Not going to find popcorn ceilings! Removed all popcorn ceilings, floated, textured and painted white ceilings, repose grey walls, white trim. Marble tile around the wood fireplace. Bathrooms new vanities, toilets, tile surrounds, lighting. New hot water heater. Bedrooms upstairs have new windows and now have forced air heating. Roofs have been replaced. Garage door replaced . Master bedroom has a private en-suite. Lower level has additional living area with a laundry PLUS utility room for storage! 4th bedroom too. Flower beds greet you in the front, a private small oasis fenced back... Come see for yourself!
This property is off market, which means it's not currently listed for sale or rent on Zillow. This may be different from what's available on other websites or public sources.



