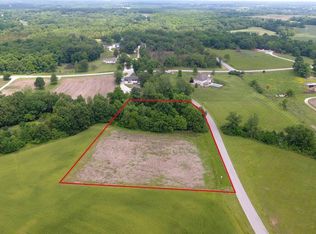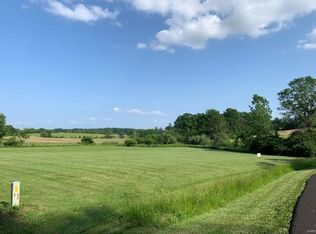Closed
Listing Provided by:
Tim J Phillips 314-494-9834,
MO Realty,
Tony M Schulte 636-875-4848,
MO Realty
Bought with: Main St. Real Estate
Price Unknown
3830 Brevator Rd, Moscow Mills, MO 63362
3beds
1,861sqft
Single Family Residence
Built in 1974
1.44 Acres Lot
$405,400 Zestimate®
$--/sqft
$1,687 Estimated rent
Home value
$405,400
$361,000 - $458,000
$1,687/mo
Zestimate® history
Loading...
Owner options
Explore your selling options
What's special
Discover this inviting ranch home situated on 1.44 acres in Lincoln County, offering the perfect blend of comfort and functionality. Step inside to an open floor plan designed for easy living and entertaining, with spacious living areas that flow seamlessly throughout. Enjoy the outdoors on the large patio, perfect for gatherings or quiet evenings. The walk-out lower level provides additional potential for living or storage space. A versatile 40x30 detach shed with a concrete floors, insulated with heat is ideal for hobbies, workshop needs, or extra storage. This property combines country living with convenience—don’t miss the opportunity to make it yours! Refrigerator, washer and dryer can stay!
Zillow last checked: 8 hours ago
Listing updated: September 25, 2025 at 10:07am
Listing Provided by:
Tim J Phillips 314-494-9834,
MO Realty,
Tony M Schulte 636-875-4848,
MO Realty
Bought with:
Samantha A Walch, 2018028149
Main St. Real Estate
Source: MARIS,MLS#: 25057950 Originating MLS: St. Charles County Association of REALTORS
Originating MLS: St. Charles County Association of REALTORS
Facts & features
Interior
Bedrooms & bathrooms
- Bedrooms: 3
- Bathrooms: 2
- Full bathrooms: 2
- Main level bathrooms: 2
- Main level bedrooms: 3
Primary bedroom
- Features: Floor Covering: Carpeting
- Level: Main
Bedroom 2
- Features: Floor Covering: Carpeting
- Level: Main
Bedroom 3
- Features: Floor Covering: Carpeting
- Level: Main
Den
- Features: Floor Covering: Concrete
- Level: Main
Kitchen
- Features: Floor Covering: Ceramic Tile
- Level: Main
Living room
- Features: Floor Covering: Carpeting
- Level: Main
Heating
- Forced Air
Cooling
- Central Air
Appliances
- Included: Dishwasher, Microwave, Electric Range, Refrigerator
- Laundry: Main Level
Features
- Kitchen Island, Open Floorplan
- Flooring: Carpet, Ceramic Tile, Concrete
- Doors: Panel Door(s)
- Basement: Full,Unfinished,Walk-Out Access
- Number of fireplaces: 1
- Fireplace features: Wood Burning
Interior area
- Total structure area: 1,861
- Total interior livable area: 1,861 sqft
- Finished area above ground: 1,861
Property
Parking
- Total spaces: 3
- Parking features: Garage
- Garage spaces: 3
Features
- Levels: One
- Patio & porch: Deck, Front Porch, Patio
Lot
- Size: 1.44 Acres
- Features: Back Yard, Few Trees
Details
- Additional structures: Pole Barn(s)
- Parcel number: 201001000000002000
- Special conditions: Standard
Construction
Type & style
- Home type: SingleFamily
- Architectural style: Ranch
- Property subtype: Single Family Residence
Materials
- Brick
- Foundation: Concrete Perimeter
Condition
- Year built: 1974
Utilities & green energy
- Electric: Single Phase
- Sewer: Septic Tank
- Water: Public
- Utilities for property: Cable Available
Community & neighborhood
Location
- Region: Moscow Mills
- Subdivision: None
Other
Other facts
- Listing terms: 1031 Exchange,Cash,Conventional
- Ownership: Private
- Road surface type: Asphalt
Price history
| Date | Event | Price |
|---|---|---|
| 9/25/2025 | Sold | -- |
Source: | ||
| 8/30/2025 | Pending sale | $399,900$215/sqft |
Source: | ||
| 8/27/2025 | Listed for sale | $399,900$215/sqft |
Source: | ||
Public tax history
| Year | Property taxes | Tax assessment |
|---|---|---|
| 2024 | $1,913 +0.6% | $30,698 |
| 2023 | $1,902 +4.5% | $30,698 |
| 2022 | $1,821 | $30,698 +5% |
Find assessor info on the county website
Neighborhood: 63362
Nearby schools
GreatSchools rating
- 5/10Cuivre Park Elementary SchoolGrades: K-5Distance: 4.1 mi
- 5/10Troy Middle SchoolGrades: 6-8Distance: 7.9 mi
- 6/10Troy Buchanan High SchoolGrades: 9-12Distance: 6.4 mi
Schools provided by the listing agent
- Elementary: Wm. R. Cappel Elem.
- Middle: Troy South Middle School
- High: Troy Buchanan High
Source: MARIS. This data may not be complete. We recommend contacting the local school district to confirm school assignments for this home.
Get a cash offer in 3 minutes
Find out how much your home could sell for in as little as 3 minutes with a no-obligation cash offer.
Estimated market value
$405,400
Get a cash offer in 3 minutes
Find out how much your home could sell for in as little as 3 minutes with a no-obligation cash offer.
Estimated market value
$405,400

