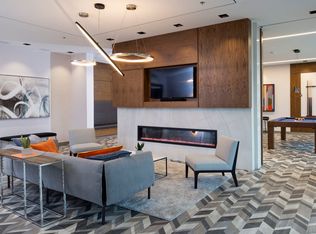This charming 2-bedroom, 2-bathroom suite offers a peaceful retreat with an open-concept living area bathed in natural light and stunning west-facing views of a quiet residential neighborhood. The kitchen is equipped with full-size stainless steel appliances, ample counter space, and plenty of cabinetry, seamlessly flowing into the living and dining areas. The spacious primary suite features large windows, a walk-in closet, and a 4-piece ensuite bathroom. Step outside to the oversized patio, perfect for relaxing and enjoying the serene surroundings. The second bedroom provides flexibility for guests, a home office, or extra living space. Located near Bathurst and Wilson, this unit offers easy access to the TTC, Highway 401, shopping, dining, and more. It also includes a locker and parking space for added convenience. EXTRAS: Enjoy a range of amenities, including a concierge, visitor parking, party room, security guard, sauna, security system, and meeting room.
Apartment for rent
C$3,000/mo
3830 Bathurst St #613-C06, Toronto, ON M3H 6C5
2beds
Price is base rent and doesn't include required fees.
Apartment
Available now
-- Pets
Air conditioner, central air
Ensuite laundry
1 Parking space parking
Natural gas, forced air
What's special
Natural lightStunning west-facing viewsFull-size stainless steel appliancesAmple counter spacePlenty of cabinetrySpacious primary suiteLarge windows
- 6 days
- on Zillow |
- -- |
- -- |
Travel times
Facts & features
Interior
Bedrooms & bathrooms
- Bedrooms: 2
- Bathrooms: 2
- Full bathrooms: 2
Heating
- Natural Gas, Forced Air
Cooling
- Air Conditioner, Central Air
Appliances
- Included: Dryer, Refrigerator, Washer
- Laundry: Ensuite, In Unit, In-Suite Laundry
Features
- Primary Bedroom - Main Floor, Storage Area Lockers, Walk In Closet
Property
Parking
- Total spaces: 1
- Details: Contact manager
Features
- Exterior features: Balcony, Building Insurance included in rent, Clear View, Common Elements included in rent, Ensuite, Gym, Heating included in rent, Heating system: Forced Air, Heating: Gas, In-Suite Laundry, Lot Features: Clear View, Park, Place Of Worship, Public Transit, School, Open Balcony, Park, Parking included in rent, Party Room/Meeting Room, Place Of Worship, Primary Bedroom - Main Floor, Public Transit, School, Security Guard, Storage Area Lockers, TSCC, Visitor Parking, Walk In Closet, Water included in rent
Construction
Type & style
- Home type: Apartment
- Property subtype: Apartment
Utilities & green energy
- Utilities for property: Water
Community & HOA
Community
- Features: Fitness Center
HOA
- Amenities included: Fitness Center
Location
- Region: Toronto
Financial & listing details
- Lease term: Contact For Details
Price history
Price history is unavailable.
Neighborhood: Clanton Park
There are 2 available units in this apartment building
![[object Object]](https://photos.zillowstatic.com/fp/7a25b327e1b3fcffeebc2d963fef615f-p_i.jpg)
