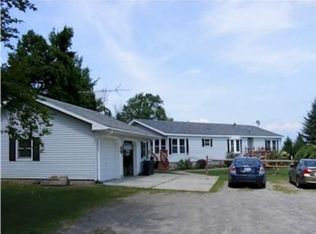HOME HOME ON THE RANGE. 27+ ACRES ALL TO YOURSELF. Oversized 3-4 bedroom ranch with partially finished walkout basement. Concrete pad for large garage or outbuilding right next to house. Easy to show with no notice.
This property is off market, which means it's not currently listed for sale or rent on Zillow. This may be different from what's available on other websites or public sources.
