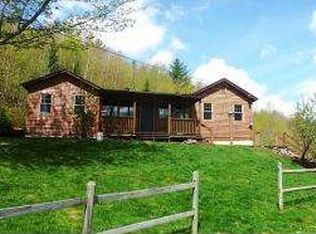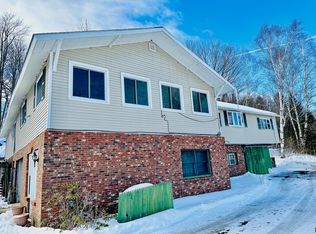Closed
Listed by:
Carrie Mathews,
Winhall Real Estate 802-297-1550
Bought with: Winhall Real Estate
$375,000
383 Winhall Hollow Road, Winhall, VT 05340
3beds
1,470sqft
Ranch
Built in 1950
5.2 Acres Lot
$409,200 Zestimate®
$255/sqft
$3,678 Estimated rent
Home value
$409,200
$381,000 - $442,000
$3,678/mo
Zestimate® history
Loading...
Owner options
Explore your selling options
What's special
If living off the land has been your dream, don't let this opportunity pass you by! If having a second home with a property full of mature apple trees and too many blueberries to pick, don’t wait! This property offers a spacious three-bedroom, two-bath ranch with many upgrades throughout as well as an apple orchard, blueberry field, fire pit with lean-to, hop yard, and 24 x 32’ barn with loft. Step inside this well-maintained ranch and into the ease of one-level living! This home has wonderful curb appeal with beautiful landscaping. Enter the front door and into the mudroom area that is open to the living and dining rooms, both toasty from the large woodstove. The kitchen is just off the dining room while the bedrooms are located on the opposite side of the home. There you will find two bedrooms that share a bathroom and a primary with a newly remodeled bath of its own. Laundry just outside of the primary bedroom. In addition to the barn, you’ll find two other outbuildings, a firepit in the back of the lot where the views are magnificent, as well as trails for hiking, snowshoeing, or cross-country skiing! This property really has it all! This home is rented to full-time residents that require a minimum of 48 hours notice on showings and prefer 72 hours. Video available.
Zillow last checked: 8 hours ago
Listing updated: March 03, 2023 at 10:26am
Listed by:
Carrie Mathews,
Winhall Real Estate 802-297-1550
Bought with:
Carrie Mathews
Winhall Real Estate
Source: PrimeMLS,MLS#: 4941095
Facts & features
Interior
Bedrooms & bathrooms
- Bedrooms: 3
- Bathrooms: 2
- Full bathrooms: 1
- 3/4 bathrooms: 1
Heating
- Oil, Wood, Baseboard, Wood Stove
Cooling
- None
Appliances
- Included: Electric Water Heater
- Laundry: 1st Floor Laundry
Features
- Dining Area, Living/Dining, Primary BR w/ BA
- Flooring: Slate/Stone, Wood
- Basement: Concrete,Dirt,Walkout,Walk-Out Access
- Furnished: Yes
Interior area
- Total structure area: 1,470
- Total interior livable area: 1,470 sqft
- Finished area above ground: 1,470
- Finished area below ground: 0
Property
Parking
- Parking features: Dirt, Gravel
Features
- Levels: One
- Stories: 1
- Patio & porch: Porch
- Exterior features: Building, Deck
Lot
- Size: 5.20 Acres
- Features: Country Setting, Landscaped, Orchard(s), Ski Area, Walking Trails, Near Skiing
Details
- Additional structures: Barn(s), Outbuilding
- Parcel number: 77124510851
- Zoning description: res
Construction
Type & style
- Home type: SingleFamily
- Architectural style: Ranch
- Property subtype: Ranch
Materials
- Wood Frame, Clapboard Exterior, Wood Exterior
- Foundation: Block, Concrete
- Roof: Membrane,Rolled/Hot Mop
Condition
- New construction: No
- Year built: 1950
Utilities & green energy
- Electric: Circuit Breakers
- Sewer: Septic Tank
Community & neighborhood
Location
- Region: Bondville
Other
Other facts
- Road surface type: Paved
Price history
| Date | Event | Price |
|---|---|---|
| 3/3/2023 | Sold | $375,000-6%$255/sqft |
Source: | ||
| 1/21/2023 | Pending sale | $399,000$271/sqft |
Source: | ||
| 1/21/2023 | Contingent | $399,000$271/sqft |
Source: | ||
| 1/18/2023 | Listed for sale | $399,000+66.3%$271/sqft |
Source: | ||
| 9/9/2013 | Sold | $240,000$163/sqft |
Source: Public Record Report a problem | ||
Public tax history
| Year | Property taxes | Tax assessment |
|---|---|---|
| 2024 | -- | $232,500 +31.6% |
| 2023 | -- | $176,700 |
| 2022 | -- | $176,700 |
Find assessor info on the county website
Neighborhood: 05340
Nearby schools
GreatSchools rating
- 6/10Flood Brook Usd #20Grades: PK-8Distance: 4.2 mi
- NABurr & Burton AcademyGrades: 9-12Distance: 9.8 mi

Get pre-qualified for a loan
At Zillow Home Loans, we can pre-qualify you in as little as 5 minutes with no impact to your credit score.An equal housing lender. NMLS #10287.

