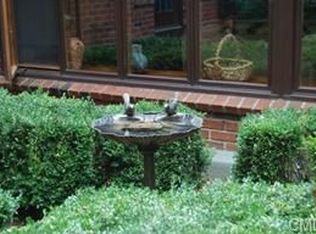Gorgeous level property surrounds this open floor plan Colonial with a 2 car attached garage. Newer kitchen w/granite counters, double sinks, recessed lights & stone back splash. Bamboo flooring thru-out the first floor. Formal LR and DR. Family room opens to kitchen/dining area with a wood burning fireplace. Double set of sliders to a patio. New half bath. The master bedroom suite includes a wood burning fireplace, new full bath, double closets & sliders to a private balcony. Two guest bedrooms both w/sliders to their own balcony. Newer main bath on this level. Low utilities which includes the electric heat. Features: central/air, newer water pump, newer roof, and some newer windows. City water in the street. Newer large shed for plenty of storage.
This property is off market, which means it's not currently listed for sale or rent on Zillow. This may be different from what's available on other websites or public sources.

