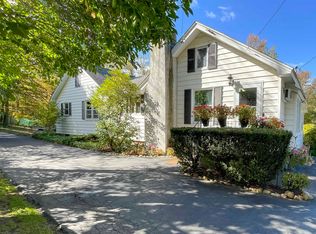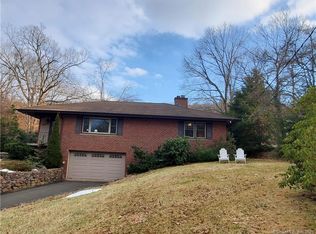Sold for $401,000
$401,000
383 West Woods Road, Hamden, CT 06518
4beds
2,142sqft
Single Family Residence
Built in 1960
0.77 Acres Lot
$426,700 Zestimate®
$187/sqft
$3,451 Estimated rent
Home value
$426,700
$375,000 - $482,000
$3,451/mo
Zestimate® history
Loading...
Owner options
Explore your selling options
What's special
BACK ON MARKET DUE TO BUYERS INABILITY TO OBTAIN FINANCING! Gardeners paradise set on a beautiful private 3/4 acre lot is the setting for this 2150 sq foot 4 bedroom, 2 full bath colonial. Your own personal skating pond in the winter or a paradise of fish, frogs lotus flowers and 100's of other perennials to relax by year round. This charming farmhouse tour begins with an inviting huge screened porch. Step inside to discover a front to back family room that features a handsome stone fireplace with a wood stove. An incredible heated sunroom overlooking the gardens and a wonderful greenhouse. The fully applianced kitchen has a great island and is loaded with cabinets. A great dining area. A main floor bedroom and bath provides added flexibility. Upstairs hosts 3 bedrooms including a primary bedroom with dramatic cathedral ceiling, 2 walk-in closets and a stunning view of the pond. A walk up attic for future expansion. Newer roof, boiler & hot water heater. This home is serviced by city water & sewers. For those with hobbies or entrepreneurial ventures, this home includes a 3 car garage with a huge workshop and a loft room above. Perfect for a landscaper. The property is professionally landscaped like a park with endless color of flowers. The timeless charm of a farmhouse with modern amenities of gas heat, vinyl siding and solar!! Minutes to Quinnipiac, shopping and highways. Approx 20 minutes to Yale. DO NOT miss this extraordinary home.
Zillow last checked: 8 hours ago
Listing updated: October 16, 2024 at 01:44pm
Listed by:
THE SUSAN SANTORO TEAM,
Susan Santoro 203-605-5297,
William Pitt Sotheby's Int'l 203-453-2533
Bought with:
Yvonne Bailey, REB.0794372
I'Lann Realty, LLC
Source: Smart MLS,MLS#: 24029476
Facts & features
Interior
Bedrooms & bathrooms
- Bedrooms: 4
- Bathrooms: 2
- Full bathrooms: 2
Primary bedroom
- Level: Upper
- Area: 480 Square Feet
- Dimensions: 20 x 24
Bedroom
- Level: Upper
- Area: 165 Square Feet
- Dimensions: 11 x 15
Bedroom
- Level: Upper
- Area: 108 Square Feet
- Dimensions: 9 x 12
Bedroom
- Level: Main
- Area: 207 Square Feet
- Dimensions: 23 x 9
Dining room
- Level: Main
- Area: 88 Square Feet
- Dimensions: 8 x 11
Family room
- Level: Main
- Area: 154 Square Feet
- Dimensions: 14 x 11
Kitchen
- Level: Main
- Area: 210 Square Feet
- Dimensions: 14 x 15
Sun room
- Level: Main
- Area: 176 Square Feet
- Dimensions: 11 x 16
Heating
- Hot Water, Natural Gas
Cooling
- Window Unit(s)
Appliances
- Included: Oven/Range, Microwave, Refrigerator, Dishwasher, Gas Water Heater, Water Heater
- Laundry: Lower Level
Features
- Basement: Partial
- Attic: Walk-up
- Number of fireplaces: 1
Interior area
- Total structure area: 2,142
- Total interior livable area: 2,142 sqft
- Finished area above ground: 2,142
Property
Parking
- Total spaces: 3
- Parking features: Detached
- Garage spaces: 3
Features
- Patio & porch: Screened, Porch
- Waterfront features: Waterfront, Pond
Lot
- Size: 0.77 Acres
- Features: Few Trees, Borders Open Space, Landscaped
Details
- Parcel number: 1145631
- Zoning: R3
Construction
Type & style
- Home type: SingleFamily
- Architectural style: Colonial
- Property subtype: Single Family Residence
Materials
- Vinyl Siding
- Foundation: Concrete Perimeter
- Roof: Asphalt
Condition
- New construction: No
- Year built: 1960
Utilities & green energy
- Sewer: Public Sewer
- Water: Public
Community & neighborhood
Location
- Region: Hamden
Price history
| Date | Event | Price |
|---|---|---|
| 10/16/2024 | Sold | $401,000+0.3%$187/sqft |
Source: | ||
| 9/11/2024 | Pending sale | $399,900$187/sqft |
Source: | ||
| 7/13/2024 | Listed for sale | $399,900$187/sqft |
Source: | ||
Public tax history
| Year | Property taxes | Tax assessment |
|---|---|---|
| 2025 | $14,356 +33% | $276,710 +42.6% |
| 2024 | $10,791 -1.4% | $194,040 |
| 2023 | $10,940 +1.6% | $194,040 |
Find assessor info on the county website
Neighborhood: 06518
Nearby schools
GreatSchools rating
- 4/10Bear Path SchoolGrades: K-6Distance: 2.1 mi
- 4/10Hamden Middle SchoolGrades: 7-8Distance: 2.8 mi
- 4/10Hamden High SchoolGrades: 9-12Distance: 3.6 mi
Schools provided by the listing agent
- High: Hamden
Source: Smart MLS. This data may not be complete. We recommend contacting the local school district to confirm school assignments for this home.

Get pre-qualified for a loan
At Zillow Home Loans, we can pre-qualify you in as little as 5 minutes with no impact to your credit score.An equal housing lender. NMLS #10287.

