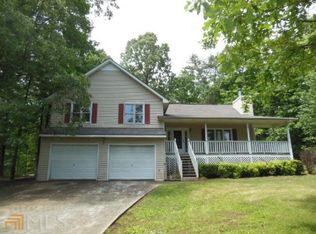Closed
Zestimate®
$285,000
383 Valley Grove Rd, Cedartown, GA 30125
3beds
1,767sqft
Single Family Residence
Built in 1968
1.29 Acres Lot
$285,000 Zestimate®
$161/sqft
$1,682 Estimated rent
Home value
$285,000
Estimated sales range
Not available
$1,682/mo
Zestimate® history
Loading...
Owner options
Explore your selling options
What's special
This four-sided brick home with a detached in-law suite is a rare find! Located on a quiet country road, as a two-household property, it exemplifies rural family living at its finest. The main home, built when carpenters took pride in their work, has been well-maintained with much care. From the large front porch, you enter an open living room that leads to the formal dining room. Windows galore allow for lots of natural light. And the real hardwood floors throughout the house look as good as when installed. Both tiled bathrooms are also in great shape. The three nice-sized bedrooms have ample closet space. The large kitchen accommodates a table for those quick meals on the go. Off the kitchen is a laundry room with space for a freezer to store vegetables from your garden. A large screened-in back porch provides a private place for relaxing. Farther behind the home is a detached 900 sq ft living space, perfect for aging parents or an opportunity to generate rental income. It includes a great room with a full kitchen, one bedroom, one bathroom, and a washer/dryer hookup. It could also function as a workshop, multi-car garage, family recreational room, or man cave.
Zillow last checked: 8 hours ago
Listing updated: December 09, 2025 at 04:50am
Listed by:
Dan R Reid 678-246-4339,
Hardy Realty & Development Company
Bought with:
Cristi Palmer, 369204
Atlanta Communities
Source: GAMLS,MLS#: 10504428
Facts & features
Interior
Bedrooms & bathrooms
- Bedrooms: 3
- Bathrooms: 2
- Full bathrooms: 2
- Main level bathrooms: 2
- Main level bedrooms: 3
Dining room
- Features: Dining Rm/Living Rm Combo
Kitchen
- Features: Breakfast Area, Pantry, Second Kitchen
Heating
- Central
Cooling
- Central Air
Appliances
- Included: Cooktop, Dishwasher, Gas Water Heater, Microwave, Refrigerator
- Laundry: Other
Features
- Tile Bath
- Flooring: Hardwood, Tile
- Basement: Crawl Space
- Has fireplace: No
Interior area
- Total structure area: 1,767
- Total interior livable area: 1,767 sqft
- Finished area above ground: 1,767
- Finished area below ground: 0
Property
Parking
- Parking features: Carport, Storage
- Has carport: Yes
Features
- Levels: One
- Stories: 1
- Patio & porch: Porch, Screened
Lot
- Size: 1.29 Acres
- Features: Level
Details
- Additional structures: Guest House, Second Residence
- Parcel number: 023A003
Construction
Type & style
- Home type: SingleFamily
- Architectural style: Brick 4 Side,Ranch
- Property subtype: Single Family Residence
Materials
- Brick
- Roof: Metal
Condition
- Resale
- New construction: No
- Year built: 1968
Utilities & green energy
- Electric: 220 Volts
- Sewer: Septic Tank
- Water: Public
- Utilities for property: Electricity Available
Community & neighborhood
Security
- Security features: Smoke Detector(s)
Community
- Community features: None
Location
- Region: Cedartown
- Subdivision: Valley Grove Subdivision
Other
Other facts
- Listing agreement: Exclusive Right To Sell
Price history
| Date | Event | Price |
|---|---|---|
| 12/8/2025 | Sold | $285,000-4.7%$161/sqft |
Source: | ||
| 11/5/2025 | Pending sale | $299,000$169/sqft |
Source: | ||
| 10/23/2025 | Price change | $299,000-3.2%$169/sqft |
Source: | ||
| 10/2/2025 | Price change | $309,000-3.1%$175/sqft |
Source: | ||
| 9/8/2025 | Listed for sale | $319,000$181/sqft |
Source: | ||
Public tax history
| Year | Property taxes | Tax assessment |
|---|---|---|
| 2024 | $128 | $123,140 +46.5% |
| 2023 | -- | $84,029 +33.7% |
| 2022 | -- | $62,829 |
Find assessor info on the county website
Neighborhood: 30125
Nearby schools
GreatSchools rating
- 5/10Cherokee Elementary SchoolGrades: PK-5Distance: 2.1 mi
- 6/10Cedartown Middle SchoolGrades: 6-8Distance: 4.1 mi
- 6/10Cedartown High SchoolGrades: 9-12Distance: 4.5 mi
Schools provided by the listing agent
- Elementary: Cherokee
- Middle: Cedartown
- High: Cedartown
Source: GAMLS. This data may not be complete. We recommend contacting the local school district to confirm school assignments for this home.

Get pre-qualified for a loan
At Zillow Home Loans, we can pre-qualify you in as little as 5 minutes with no impact to your credit score.An equal housing lender. NMLS #10287.
