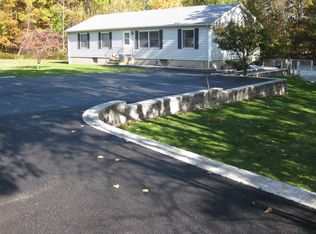DON'T MISS OUT on this this lovely 4 Bedroom 3 Full Bath Bi-Level home sitting on over 1 acre of privacy! As you step inside to the split foyer you are greeted with original hardwood floors running throughout the living room. The kitchen features stainless steel appliances with a super cute breakfast nook! The master bedroom features a walk in closet and a full ensuite with a jetted jacuzzi tub! The lower level includes a huge family room with a stone faced fireplace insert and additional sliders leading to the Outdoor Patio. The lower level also includes the 4th bedroom,a laundry room and a 2 car garage. The community features an outdoor pool and a playground! The perfect location for privacy yet minutes away from route 115 and close access to Rt 33, I80! Schedule your appointment today
This property is off market, which means it's not currently listed for sale or rent on Zillow. This may be different from what's available on other websites or public sources.
