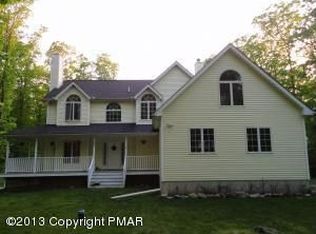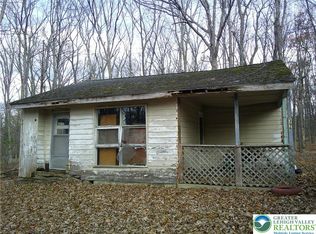Sold for $359,900 on 02/27/23
$359,900
383 Turkey Ridge Rd, Mount Bethel, PA 18343
2beds
1,856sqft
Single Family Residence
Built in 2002
1.27 Acres Lot
$418,300 Zestimate®
$194/sqft
$2,310 Estimated rent
Home value
$418,300
$397,000 - $439,000
$2,310/mo
Zestimate® history
Loading...
Owner options
Explore your selling options
What's special
Great Commuter Location ,Be in New Jersey in 5 Minutes! 2, or 3 Bedroom/ 2 Full Bath Live on One Floor Ranch Home Home W/ Central A/C & Full Unfinished Basement on 1.27 Acre Lot in Desirable Rural Residential Area of Beautiful Homes. Lower Taxes. Large Eat-In-Kitchen, Formal Dining Room, Large Master Bedroom with Master Bath that includes Tub and Separate Shower. Screened Porch and Rear Deck. Large Paved Driveway, Oversize Garage with High Ceilings to Allow for Overhead Storage. Separate Laundry Room on Main Level. Storage Shed. Convenient to Many Pocono Area Attractions Such as Mount Airy Casino, Ski Areas, Indoor & Outdoor Water Parks, Outlet Mall. Nearby Swimming, Boating,Fishing, Just a Few Minutes Away on the Delaware River, Great Hiking and Scenic Locations Closeby Too!
Zillow last checked: 8 hours ago
Listing updated: February 14, 2025 at 01:54pm
Listed by:
Walter J Lewis 570-977-0514,
Keller Williams Real Estate - Stroudsburg
Bought with:
Terri B. Harris, RS358109
Redstone Run Realty, LLC - Stroudsburg
Source: PMAR,MLS#: PM-103447
Facts & features
Interior
Bedrooms & bathrooms
- Bedrooms: 2
- Bathrooms: 2
- Full bathrooms: 2
Primary bedroom
- Description: W/ WALK-IN AND 2ND CLOSET & MASTER BATHROOM
- Level: First
- Area: 300.93
- Dimensions: 21 x 14.33
Bedroom 2
- Description: 2ND BEDROOM
- Level: First
- Area: 175.5
- Dimensions: 13.5 x 13
Bedroom 3
- Description: ON THE ORIGINAL PLANS, A BEDROOM, USED AS A DEN
- Level: First
- Area: 175.5
- Dimensions: 13.5 x 13
Primary bathroom
- Description: MASTER BATHROOM W/ SEPARATE TUB AND SHOWER
- Level: First
- Area: 110.12
- Dimensions: 10.66 x 10.33
Primary bathroom
- Description: 2ND FULL BATH
- Level: First
- Area: 55
- Dimensions: 11 x 5
Basement
- Description: FULL UNFINISHED BASEMENT /'BILCO DOORS TO EXTERIOR
- Level: Basement
- Area: 1713.49
- Dimensions: 53 x 32.33
Dining room
- Description: FORMAL DINING ROOM
- Level: First
- Area: 168
- Dimensions: 14 x 12
Other
- Description: ENTRANCE FOYER
- Level: Upper
- Area: 72.5
- Dimensions: 10 x 7.25
Kitchen
- Description: LARGE EAT-IN KITCHEN W/ BREAKFAST NOOK
- Level: First
- Area: 253
- Dimensions: 23 x 11
Laundry
- Description: LAUNDRY ROOM W/ CLOSET, ENTRANCE FROM GARAGE
- Level: First
- Area: 85
- Dimensions: 10 x 8.5
Living room
- Level: First
- Area: 289.05
- Dimensions: 20.5 x 14.1
Other
- Description: 2 CAR GARAGE W/ HIGH CEILINGS
- Level: Main
- Area: 578.56
- Dimensions: 25.6 x 22.6
Other
- Description: SCREEN PORCH
- Level: First
- Area: 168
- Dimensions: 14 x 12
Other
- Description: REAR DECK
- Level: First
- Area: 240
- Dimensions: 20 x 12
Other
- Description: DETACHED STORAGE SHED
- Level: Main
- Area: 80
- Dimensions: 10 x 8
Heating
- Baseboard, Hot Water, Oil
Cooling
- Ceiling Fan(s)
Appliances
- Included: Electric Range, Water Heater, Dishwasher
Features
- Eat-in Kitchen, Walk-In Closet(s), Other
- Flooring: Ceramic Tile, Laminate, Wood
- Windows: Storm Window(s), Insulated Windows
- Basement: Full
- Has fireplace: Yes
- Fireplace features: Living Room
- Common walls with other units/homes: No Common Walls
Interior area
- Total structure area: 4,244
- Total interior livable area: 1,856 sqft
- Finished area above ground: 1,856
- Finished area below ground: 0
Property
Parking
- Total spaces: 2
- Parking features: Garage - Attached
- Attached garage spaces: 2
Features
- Stories: 1
Lot
- Size: 1.27 Acres
- Dimensions: 156 FRNT,314,187BACK,319
- Features: Cleared, Wooded, Not In Development
Details
- Parcel number: B11151B20131
- Zoning description: Residential
Construction
Type & style
- Home type: SingleFamily
- Architectural style: Contemporary,Ranch,Traditional
- Property subtype: Single Family Residence
Materials
- Brick, Vinyl Siding
- Roof: Asphalt,Fiberglass
Condition
- Year built: 2002
Utilities & green energy
- Sewer: Mound Septic, Septic Tank
- Water: Public
- Utilities for property: Cable Available
Community & neighborhood
Location
- Region: Mount Bethel
- Subdivision: None
HOA & financial
HOA
- Has HOA: No
Other
Other facts
- Listing terms: Cash,Conventional,FHA,USDA Loan,VA Loan
- Road surface type: Paved
Price history
| Date | Event | Price |
|---|---|---|
| 2/27/2023 | Sold | $359,900$194/sqft |
Source: PMAR #PM-103447 Report a problem | ||
| 1/21/2023 | Listed for sale | $359,900+20.4%$194/sqft |
Source: PMAR #PM-103447 Report a problem | ||
| 5/7/2021 | Sold | $299,000$161/sqft |
Source: PMAR #PM-85047 Report a problem | ||
| 2/20/2021 | Listed for sale | $299,000$161/sqft |
Source: Realty Solutions of PA #PM-85047 Report a problem | ||
Public tax history
| Year | Property taxes | Tax assessment |
|---|---|---|
| 2025 | $5,666 | $74,400 |
| 2024 | $5,666 +0.6% | $74,400 |
| 2023 | $5,629 +2.7% | $74,400 |
Find assessor info on the county website
Neighborhood: 18343
Nearby schools
GreatSchools rating
- 9/10DeFranco Elementary SchoolGrades: 5-6Distance: 3.9 mi
- 6/10Bangor Area Middle SchoolGrades: 7-8Distance: 4.2 mi
- 5/10Bangor Area High SchoolGrades: 9-12Distance: 3.5 mi

Get pre-qualified for a loan
At Zillow Home Loans, we can pre-qualify you in as little as 5 minutes with no impact to your credit score.An equal housing lender. NMLS #10287.
Sell for more on Zillow
Get a free Zillow Showcase℠ listing and you could sell for .
$418,300
2% more+ $8,366
With Zillow Showcase(estimated)
$426,666
